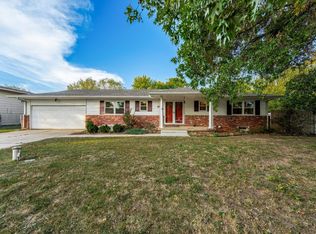Sold
Price Unknown
1440 N Byron Rd, Wichita, KS 67212
4beds
2,140sqft
Single Family Onsite Built
Built in 1968
10,454.4 Square Feet Lot
$266,200 Zestimate®
$--/sqft
$1,931 Estimated rent
Home value
$266,200
$253,000 - $280,000
$1,931/mo
Zestimate® history
Loading...
Owner options
Explore your selling options
What's special
Welcome to your dream home in west Wichita! This stunning four bedroom, two and a half bath residence boasts a versatile quad-level layout that offers both comfort and functionality. Situated on a generous corner lot, this property is enveloped by mature landscaping, ensuring your privacy and creating a tranquil oasis. As you approach, you'll be captivated by the impeccable curb appeal, featuring a partial brick facade and a covered walkway leading to the double entry front door. Step inside and you'll be greeted by a spacious living room, perfect for relaxing with loved ones or hosting gatherings. Adjacent to the living room, you'll discover a well-appointed kitchen that's a chef's delight. It boasts ample cabinet space, sleek quartz countertops, an eating bar peninsula with a built-in desk, and stainless steel appliances, all of which are included with the home. The adjoining dining area provides a seamless flow for entertaining, making it easy to accommodate any number of guests. The home's bedrooms are spacious and bright with sizeable closets for storage. On the lower level, you'll also find a second living area that has a dry bar with an eating bar counter, making this the perfect space to host game nights with family or friends. The basement also offers a workshop area with built-in cabinets and shelving, ideal for the handyperson in your life. And out back, your new yard has it all. The covered deck is a stunning spot to enjoy the great outdoors all year long. The yard is surrounded by a wood privacy fence and tall trees, plus it has a large storage shed for your tools and lawn equipment. This home is located close to EVERYTHING, including local schools, restaurants, shopping, and so much more. Schedule your private showing and come see it today before it's gone!
Zillow last checked: 8 hours ago
Listing updated: December 04, 2023 at 07:06pm
Listed by:
Judith Carty CELL:316-305-9456,
Keller Williams Signature Partners, LLC
Source: SCKMLS,MLS#: 631103
Facts & features
Interior
Bedrooms & bathrooms
- Bedrooms: 4
- Bathrooms: 3
- Full bathrooms: 2
- 1/2 bathrooms: 1
Primary bedroom
- Description: Carpet
- Level: Upper
- Area: 160
- Dimensions: 16'x10"
Bedroom
- Description: Carpet
- Level: Upper
- Area: 120
- Dimensions: 12'x10"
Bedroom
- Description: Carpet
- Level: Upper
- Area: 130
- Dimensions: 13'x10'
Bedroom
- Description: Carpet
- Level: Lower
- Area: 126.34
- Dimensions: 13'5"x9'5"
Family room
- Description: Carpet
- Level: Lower
- Area: 299.23
- Dimensions: 13'3"x22'7"
Kitchen
- Description: Wood Laminate
- Level: Main
- Area: 304.75
- Dimensions: 23'x13'3"
Living room
- Description: Carpet
- Level: Main
- Area: 252
- Dimensions: 18'8"x13'6"
Recreation room
- Description: Carpet
- Level: Basement
- Area: 278.06
- Dimensions: 12'10"x21'8"
Heating
- Forced Air, Natural Gas
Cooling
- Central Air, Electric
Appliances
- Included: Dishwasher, Disposal, Microwave, Refrigerator, Range
- Laundry: Lower Level
Features
- Ceiling Fan(s)
- Flooring: Laminate
- Basement: Finished
- Number of fireplaces: 1
- Fireplace features: One, Family Room, Wood Burning
Interior area
- Total interior livable area: 2,140 sqft
- Finished area above ground: 1,440
- Finished area below ground: 700
Property
Parking
- Total spaces: 2
- Parking features: Attached, Garage Door Opener
- Garage spaces: 2
Features
- Levels: Quad-Level
- Patio & porch: Covered
- Fencing: Wood
Lot
- Size: 10,454 sqft
- Features: Corner Lot, Standard
Details
- Additional structures: Storage
- Parcel number: 2017300229461
Construction
Type & style
- Home type: SingleFamily
- Architectural style: Traditional
- Property subtype: Single Family Onsite Built
Materials
- Frame w/Less than 50% Mas
- Foundation: Full, Day Light
- Roof: Composition
Condition
- Year built: 1968
Utilities & green energy
- Gas: Natural Gas Available
- Utilities for property: Sewer Available, Natural Gas Available, Public
Community & neighborhood
Location
- Region: Wichita
- Subdivision: WESTLINK VILLAGE PLAZA
HOA & financial
HOA
- Has HOA: No
Other
Other facts
- Ownership: Individual
- Road surface type: Paved
Price history
Price history is unavailable.
Public tax history
| Year | Property taxes | Tax assessment |
|---|---|---|
| 2024 | $2,426 +8.1% | $22,667 +12% |
| 2023 | $2,243 -0.1% | $20,241 |
| 2022 | $2,246 +5% | -- |
Find assessor info on the county website
Neighborhood: 67212
Nearby schools
GreatSchools rating
- 4/10Mccollom Elementary SchoolGrades: PK-5Distance: 0.4 mi
- 5/10Wilbur Middle SchoolGrades: 6-8Distance: 1.5 mi
- 5/10Northwest High SchoolGrades: 9-12Distance: 0.6 mi
Schools provided by the listing agent
- Elementary: McCollom
- Middle: Wilbur
- High: Northwest
Source: SCKMLS. This data may not be complete. We recommend contacting the local school district to confirm school assignments for this home.

