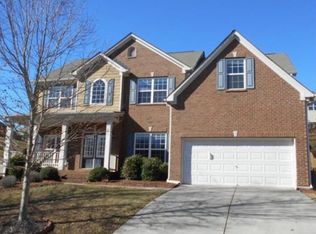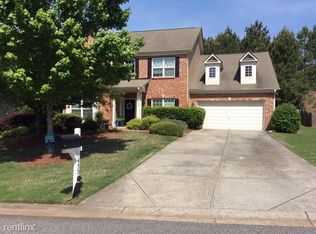Closed
$585,000
1440 Mystic Ridge Pl, Cumming, GA 30040
4beds
2,760sqft
Single Family Residence, Residential
Built in 2006
0.26 Acres Lot
$605,300 Zestimate®
$212/sqft
$2,851 Estimated rent
Home value
$605,300
$575,000 - $636,000
$2,851/mo
Zestimate® history
Loading...
Owner options
Explore your selling options
What's special
Beautiful home in the sought after Thorngate community. This home boasts four bedrooms and three and a half bathrooms. As you step inside, you'll be greeted by an inviting and spacious interior that is perfect for relaxing or hosting guests. The family room boasts high ceilings, massive windows beaming with natural light and a dual fireplace. The oversized primary suite is on the main level with his/her walk-in closets and an en-suite bathroom that has separate sinks, soaking tub and shower. Large dining room with trey ceiling that seats 12+ people and flex room/office off the foyer would make a great home office. The kitchen has a large center island, oak cabinets, breakfast room, and walk-in pantry. Sip your morning coffee from your deck off the kitchen overlooking the private fenced yard. Upstairs there are three additional spacious bedrooms, large walk-in closets and two full baths. The unfinished basement provides endless possibilities for customization, allowing you to create a space tailored to your individual needs and preferences. Thorngate is a family friendly, swim/tennis community in an award winning Forsyth County School district. Amazing amenities and is close to shopping, dining, and the new Cumming City Center.
Zillow last checked: 8 hours ago
Listing updated: June 23, 2023 at 11:03pm
Listing Provided by:
Shari Simpson,
Atlanta Fine Homes Sotheby's International
Bought with:
Prabu Venkatesh
Virtual Properties Realty.com
Source: FMLS GA,MLS#: 7208998
Facts & features
Interior
Bedrooms & bathrooms
- Bedrooms: 4
- Bathrooms: 4
- Full bathrooms: 3
- 1/2 bathrooms: 1
- Main level bathrooms: 1
- Main level bedrooms: 1
Primary bedroom
- Features: Master on Main, Oversized Master
- Level: Master on Main, Oversized Master
Bedroom
- Features: Master on Main, Oversized Master
Primary bathroom
- Features: Separate His/Hers, Separate Tub/Shower, Soaking Tub
Dining room
- Features: Separate Dining Room
Kitchen
- Features: Cabinets Stain, Eat-in Kitchen, Kitchen Island, Pantry Walk-In, Stone Counters
Heating
- Central, Forced Air, Natural Gas
Cooling
- Central Air
Appliances
- Included: Dishwasher, Disposal, Electric Oven, Electric Range, Microwave
- Laundry: Laundry Room, Main Level
Features
- Entrance Foyer, Entrance Foyer 2 Story, High Ceilings 9 ft Main, High Speed Internet, His and Hers Closets, Tray Ceiling(s), Walk-In Closet(s)
- Flooring: Carpet, Hardwood
- Windows: None
- Basement: Full,Unfinished
- Number of fireplaces: 1
- Fireplace features: Double Sided, Family Room, Gas Starter, Great Room
- Common walls with other units/homes: No Common Walls
Interior area
- Total structure area: 2,760
- Total interior livable area: 2,760 sqft
- Finished area above ground: 2,760
- Finished area below ground: 0
Property
Parking
- Total spaces: 2
- Parking features: Attached, Driveway, Garage, Garage Door Opener, Garage Faces Front
- Attached garage spaces: 2
- Has uncovered spaces: Yes
Accessibility
- Accessibility features: None
Features
- Levels: Two
- Stories: 2
- Patio & porch: Deck
- Exterior features: Private Yard, No Dock
- Pool features: None
- Spa features: None
- Fencing: Back Yard
- Has view: Yes
- View description: Other
- Waterfront features: None
- Body of water: None
Lot
- Size: 0.26 Acres
- Features: Back Yard, Front Yard, Private, Sloped
Details
- Additional structures: None
- Parcel number: 128 133
- Other equipment: None
- Horse amenities: None
Construction
Type & style
- Home type: SingleFamily
- Architectural style: Traditional
- Property subtype: Single Family Residence, Residential
Materials
- Brick Front, Other
- Foundation: See Remarks
- Roof: Composition
Condition
- Resale
- New construction: No
- Year built: 2006
Utilities & green energy
- Electric: Other
- Sewer: Public Sewer
- Water: Public
- Utilities for property: Cable Available, Electricity Available, Natural Gas Available, Phone Available, Sewer Available, Water Available
Green energy
- Energy efficient items: None
- Energy generation: None
Community & neighborhood
Security
- Security features: Smoke Detector(s)
Community
- Community features: Clubhouse, Homeowners Assoc, Near Schools, Near Shopping, Playground, Pool, Street Lights, Tennis Court(s)
Location
- Region: Cumming
- Subdivision: Thorngate
HOA & financial
HOA
- Has HOA: Yes
- HOA fee: $720 annually
- Services included: Swim, Tennis
Other
Other facts
- Ownership: Fee Simple
- Road surface type: Paved
Price history
| Date | Event | Price |
|---|---|---|
| 6/21/2023 | Sold | $585,000$212/sqft |
Source: | ||
| 6/4/2023 | Pending sale | $585,000$212/sqft |
Source: | ||
| 5/24/2023 | Listed for sale | $585,000+37.6%$212/sqft |
Source: | ||
| 10/8/2021 | Sold | $425,000+0.4%$154/sqft |
Source: | ||
| 7/2/2021 | Sold | $423,439+46%$153/sqft |
Source: Public Record Report a problem | ||
Public tax history
| Year | Property taxes | Tax assessment |
|---|---|---|
| 2024 | $5,738 +9.6% | $234,000 +10% |
| 2023 | $5,235 +15.7% | $212,668 +25.1% |
| 2022 | $4,524 +18.4% | $170,000 +20% |
Find assessor info on the county website
Neighborhood: Thorngate
Nearby schools
GreatSchools rating
- 7/10Kelly Mill ElementaryGrades: PK-5Distance: 0.4 mi
- 7/10Hendricks Middle SchoolGrades: 6-8Distance: 4.4 mi
- 8/10Forsyth Central High SchoolGrades: 9-12Distance: 1.8 mi
Schools provided by the listing agent
- Elementary: Kelly Mill
- Middle: Hendricks
- High: Forsyth Central
Source: FMLS GA. This data may not be complete. We recommend contacting the local school district to confirm school assignments for this home.
Get a cash offer in 3 minutes
Find out how much your home could sell for in as little as 3 minutes with a no-obligation cash offer.
Estimated market value
$605,300

