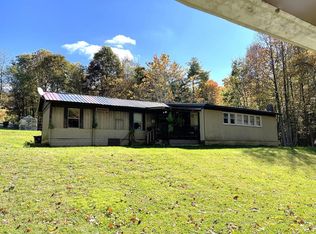Sold for $250,000
$250,000
1440 Marthas Knob Rd, Galax, VA 24333
3beds
2,280sqft
Single Family Residence, Mobile Home
Built in 2006
1.52 Acres Lot
$252,600 Zestimate®
$110/sqft
$2,034 Estimated rent
Home value
$252,600
Estimated sales range
Not available
$2,034/mo
Zestimate® history
Loading...
Owner options
Explore your selling options
What's special
Enormous 3BR / 2BA doublewide over permanent brick foundation, sitting on almost 1 1/2 country acres. MBR, MBA, living room and dining room have finished drywall. Open concept living, huge rooms and plenty of storage and workspace. Separate den and living room for that growing family to have their own space. Gas fireplace in the living room and ventless propane heater in the den will keep you warm and cozy during the winter. Spacious ensuite master bath with walk-in shower and a second full bath with a tub for the little ones. Brand new covered decks in 2024. Plenty of room in the yard for gardening or recreation and the attached workshop / shed is perfect for storing all your toys. Attached carport means never getting wet coming and going to the car. Brand new covered decks offer ample opportunity to enjoy peaceful country living. Only 15 minutes to downtown Galax.
Zillow last checked: 8 hours ago
Listing updated: June 30, 2025 at 11:26am
Listed by:
Norman Domingo 888-838-9044,
Xrealty.net LLC
Bought with:
Chris Davis, 0225260315
Virginia Mountain Realty
Source: SWVAR,MLS#: 99579
Facts & features
Interior
Bedrooms & bathrooms
- Bedrooms: 3
- Bathrooms: 2
- Full bathrooms: 2
Primary bedroom
- Level: First
- Area: 210
- Dimensions: 14 x 15
Bedroom 2
- Level: First
- Area: 196
- Dimensions: 14 x 14
Bedroom 3
- Level: First
- Area: 196
- Dimensions: 14 x 14
Bathroom
- Level: First
- Area: 80
- Dimensions: 8 x 10
Bathroom 2
- Level: First
- Area: 80
- Dimensions: 8 x 10
Dining room
- Level: First
- Area: 270
- Dimensions: 15 x 18
Family room
- Level: First
- Area: 270
- Dimensions: 15 x 18
Kitchen
- Level: First
- Area: 220
- Dimensions: 22 x 10
Living room
- Level: First
- Area: 270
- Dimensions: 15 x 18
Basement
- Area: 0
Heating
- Electric, Heat Pump, Propane
Cooling
- Heat Pump
Appliances
- Included: Dishwasher, Dryer, Microwave, Range Hood, Range/Oven, Refrigerator, Water Filter, Washer, Electric Water Heater
Features
- Ceiling Fan(s), High Speed Internet
- Flooring: Carpet, Laminate, Vinyl
- Windows: Insulated Windows
- Basement: Crawl Space,None
- Has fireplace: Yes
- Fireplace features: Free Standing, Gas Log, Ventless
Interior area
- Total structure area: 2,280
- Total interior livable area: 2,280 sqft
- Finished area above ground: 2,280
- Finished area below ground: 0
Property
Parking
- Total spaces: 1
- Parking features: Attached Carport, Gravel
- Garage spaces: 1
- Has carport: Yes
- Has uncovered spaces: Yes
Features
- Stories: 1
- Patio & porch: Deck, Porch Covered
- Exterior features: Garden, Mature Trees
- Water view: None
- Waterfront features: None
Lot
- Size: 1.52 Acres
- Dimensions: 558 x 238 x 596
- Features: Irregular Lot, Rolling/Sloping
Details
- Additional structures: Outbuilding
- Parcel number: 148A11A
- Zoning: R1
Construction
Type & style
- Home type: MobileManufactured
- Property subtype: Single Family Residence, Mobile Home
Materials
- Brick, Vinyl Siding, Dry Wall
- Foundation: Brick/Mortar, Permanent
- Roof: Shingle
Condition
- Year built: 2006
Utilities & green energy
- Sewer: Septic Tank
- Water: Well
- Utilities for property: Propane
Community & neighborhood
Location
- Region: Galax
Other
Other facts
- Body type: Double Wide
Price history
| Date | Event | Price |
|---|---|---|
| 6/30/2025 | Sold | $250,000+0%$110/sqft |
Source: | ||
| 5/13/2025 | Pending sale | $249,900$110/sqft |
Source: | ||
| 5/1/2025 | Listed for sale | $249,900+0.8%$110/sqft |
Source: | ||
| 12/16/2024 | Listing removed | $248,000-3.5%$109/sqft |
Source: | ||
| 11/19/2024 | Price change | $257,000-4.5%$113/sqft |
Source: | ||
Public tax history
| Year | Property taxes | Tax assessment |
|---|---|---|
| 2025 | $1,075 +44.7% | $219,300 +74.2% |
| 2024 | $743 | $125,900 |
| 2023 | $743 -7.8% | $125,900 |
Find assessor info on the county website
Neighborhood: 24333
Nearby schools
GreatSchools rating
- 4/10Oakland Elementary SchoolGrades: PK-5Distance: 2.7 mi
- 6/10Carroll County MiddleGrades: 6-8Distance: 13 mi
- 6/10Carroll County High SchoolGrades: 9-12Distance: 13.1 mi
Schools provided by the listing agent
- Elementary: Oakland
- Middle: Carroll County Intermediate
- High: Carroll County
Source: SWVAR. This data may not be complete. We recommend contacting the local school district to confirm school assignments for this home.
