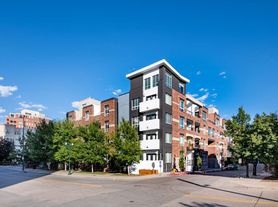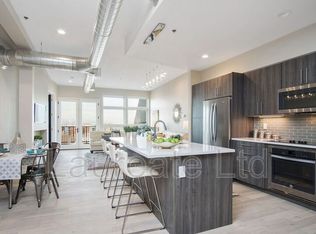Come see the hidden gem downtown that is Creekside at this unfurnished 2 bed, 2 bath condo with 2 garage parking spaces included with rent. Very quiet private drive leads to this light-filled corner residence with large windows in both bedrooms and the main living area. The extra large balcony is covered. Kitchen has plenty of counter space with an island and gas range. The master bath has separate shower and tub. In-unit Washer & Dryer included. Pets welcome. 12, or 16 month lease available.
2 (!) Secured Underground Parking Spaces included with lease
This open and bright 2 bed 2 bath end-unit condo is a city dweller's dream. Within minutes of this property are the Cherry Creek trail, Confluence Park, Highland Bridge, Coors Field, restaurants along Little Raven and Central Street in LoHi, Union Station, Whole Foods, REI, Ball Arena and more!
Applicant has the right to provide a portable tenant screening report (PTSR) that is not more than 30 days old as defined in 38-12-902 (2.5), Colorado Revised Statutes.
Landlord pays for HOA, water, gas, heating, & trash removal. Tenant pays electricity & Internet/cable. Dogs allowed with no pet rent, two parking spaces included with no parking fee. 12, or 16 month lease available.
Apartment for rent
Accepts Zillow applications
$2,800/mo
1440 Little Raven St APT 202, Denver, CO 80202
2beds
1,118sqft
Price may not include required fees and charges.
Apartment
Available now
Dogs OK
Central air
In unit laundry
Attached garage parking
-- Heating
What's special
Corner residenceExtra large balconyIn-unit washer and dryerGas rangeSeparate shower and tubLarge windows
- 32 days |
- -- |
- -- |
Travel times
Facts & features
Interior
Bedrooms & bathrooms
- Bedrooms: 2
- Bathrooms: 2
- Full bathrooms: 2
Cooling
- Central Air
Appliances
- Included: Dishwasher, Dryer, Washer
- Laundry: In Unit
Features
- Flooring: Hardwood
Interior area
- Total interior livable area: 1,118 sqft
Property
Parking
- Parking features: Attached
- Has attached garage: Yes
- Details: Contact manager
Accessibility
- Accessibility features: Disabled access
Features
- Exterior features: Bicycle storage, Cable not included in rent, Electricity not included in rent, Garbage included in rent, Gas included in rent, Heating included in rent, Internet not included in rent, Water included in rent
Details
- Parcel number: 0233214046046
Construction
Type & style
- Home type: Apartment
- Property subtype: Apartment
Utilities & green energy
- Utilities for property: Garbage, Gas, Water
Building
Management
- Pets allowed: Yes
Community & HOA
Location
- Region: Denver
Financial & listing details
- Lease term: 1 Year
Price history
| Date | Event | Price |
|---|---|---|
| 9/16/2025 | Price change | $2,800-3.4%$3/sqft |
Source: Zillow Rentals | ||
| 9/5/2025 | Listed for rent | $2,900+5.5%$3/sqft |
Source: Zillow Rentals | ||
| 11/22/2022 | Listing removed | -- |
Source: Zillow Rental Manager | ||
| 11/11/2022 | Price change | $2,750-3.5%$2/sqft |
Source: Zillow Rental Manager | ||
| 10/17/2022 | Listed for rent | $2,850+7.5%$3/sqft |
Source: Zillow Rental Manager | ||

