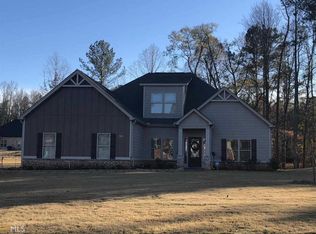This is an amazing MUST SEE LODGE style home in Senoia with over 11 private acres is an outdoor lovers dream. Property features fantastic wood beam structure with soaring ceilings and floor to ceiling fireplace that you have always wanted. There is also a 1 bedroom and 1 bath guest cabin with loft (square footage not included in 2985 sq.ft.), a wedding style entertainment barn, 4 board fenced running and feeding space for horses and 2 bay stalls and various outbuildings through out the property. Located only a short drive to Senoia and Peachtree City, this property is an outdoor lovers dream. Shown by appointment only.
This property is off market, which means it's not currently listed for sale or rent on Zillow. This may be different from what's available on other websites or public sources.
