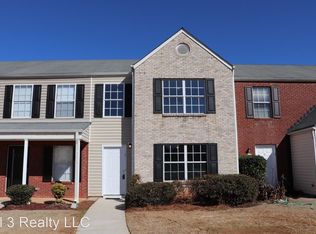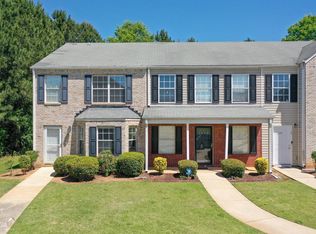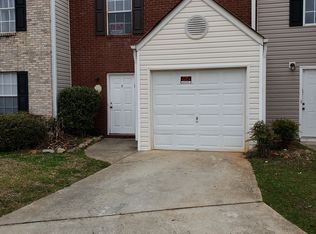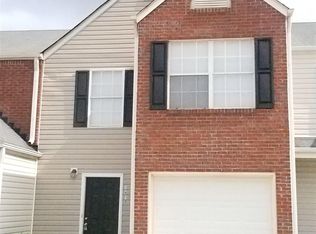This is no Ordinary 2 bedroom Townhome Warm tones and cozy charm will have you desire to make this your home!! Updated fixtures, gorgeous flooring , stainless appliances, detailed backsplash in the kitchen. Spacious living area, kitchen with breakfast bar and stunning dining room. Upstairs you will find two generous sized bedrooms with the Owners suite boasting a garden tub!! All this and Conveniently close to I-75, Restaurants, Shopping, and MORE BE EXTRAORDINARY SCHEDULE YOUR SHOWING AT All3Realty.com TODAY Your rent includes our exciting benefit package, which gives you regular HVAC filter replacement delivery, renters insurance, & many other great benefits that are all included in the listing rate! Please check our website for more details at All3Realty.com, under the RESIDENTS tab, RESIDENT BENEFIT PACKAGE.
This property is off market, which means it's not currently listed for sale or rent on Zillow. This may be different from what's available on other websites or public sources.



