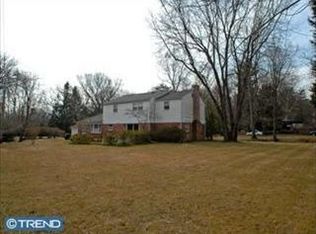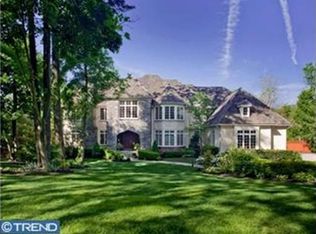This Majestic and move-in ready private retreat, designed by McIntyre Capron & Associates built by premier builder C.F Holloway, 1440 Kyneton Rd blends charm and elegance to perfection...deeming this luxurious property 11 years young, as the home that has it ALL. No need to travel on vacation when you can stay safe in your own private resort. Pool, Spa with outdoor cooking area and fireplace, Lower level walk-out with incredible entertainment area, centrally located elevator, and radiant heated floors throughout!! Perfect house to raise a family and entertain... Look no further, because this is your DREAM home!! Located in the highly sought out neighborhood on the north side of Villanova, this family-friendly cul-de-sac is perfectly positioned to all major conveniences including premier schools, shopping, and easy access to major highways. This striking property showcases 6 Bedrooms, 7 full and 3 baths, vaulted ceilings, and custom moldings; fully finished lower level family room with temperature-controlled wine cellar, large Cherry wood bar complete with refrigerator & microwave, powder room, Gym/Bedroom, full bath, and Cabana area leading straight out to the infinity pool just to name a few highlights.As you pull up, a beautiful cobblestoned driveway brings you to your private courtyard complete with a 4-car garage. As you walk through the custom-designed mahogany doorway, enter the grand entryway with large Pella windows and double vaulted ceilings, which fill the entire home with an abundance of natural light. The architectural details combined with high-end finishes throughout are evident as you first step foot inside. Just past the entryway, you will immediately fall in love with the spacious formal seating area, Cherry Paneled Library /office suite complete with bookcase and marble fireplace, impressive winding staircase, a magnificent kitchen with French Limestone flooring including a morning room for dining overlooking the manicured backyard. Just off the kitchen, you are surrounded by a charming family room with a stone fireplace surrounded by a wall of glass with Pella French doors leading to the screened-in, enclosed porch. On the opposite end of the gourmet kitchen, you will find a butler's pantry, which flows into the formal dining room. The appliances in the kitchen are top of the line, Wolf Professional 6 burner cooktop, Wolf Stainless steel oven, 2 Bosch integrated dishwashers, Thermador warming drawer, 48 Professional Sub-Zero Refrigerator. Completing this incredible first floor hosts a private office/bedroom and powder room, and elevator access. There is indoor access to your oversized 4-car garage, complete with extensive built-ins by Storage Squared.As you make your way to the second level you will find the grand master suite, complete with an en-suite his and hers spa bathrooms with a full marble shower. The master bathroom has radiant heated floors, separated by a large walk-in closet and an additional office with a fireplace. Just on the other wing of the house on the second floor is a separate apartment or in-law suite with its own kitchen and private entrance. This turn-key masterpiece is truly one of a kind and won't last long! Make your appointment today!
This property is off market, which means it's not currently listed for sale or rent on Zillow. This may be different from what's available on other websites or public sources.

