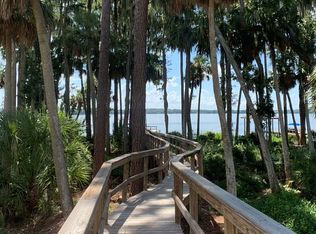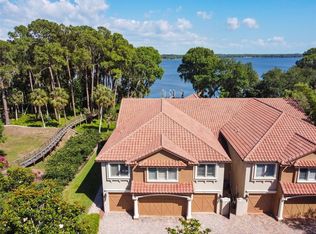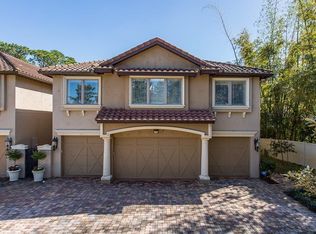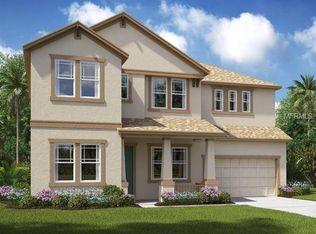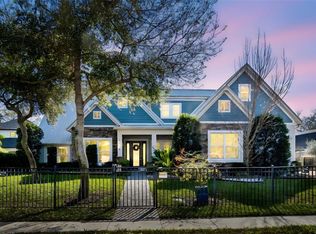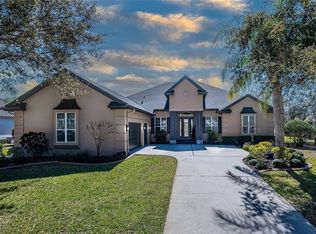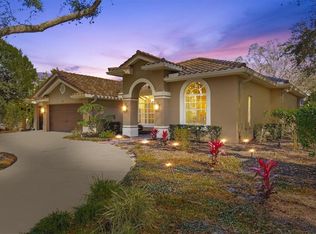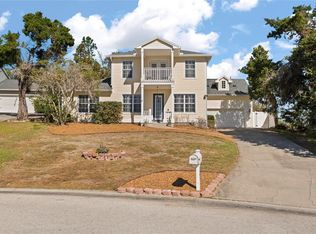Imagine starting your mornings with coffee and a peaceful, unobstructed view of Lake Tarpon—the largest lake in Pinellas County, spanning over 7 miles long and renowned for world-class bass fishing, bird watching, and water sports. This gorgeous waterfront estate, situated in the exclusive gated community of Keystone Ridge, offers a premier lake lifestyle paired with sophisticated modern upgrades and smart technology, including CAT6 ethernet and a centralized tech panel. The open-concept downstairs is a culinary dream, featuring a Chef’s kitchen with sleek Quartz countertops, custom cabinetry, a 5-burner gas stovetop, and a double wall oven, all overlooking a soaring great room with 20-foot ceilings, an electric fireplace, and stylish wood-look tile flooring. Step through the great room to your brick-paved lanai and private waterfront oasis, where a Trex dock equipped with a 10,000-pound boat lift, electricity, and fresh water makes getting out on the water effortless. The home is as practical as it is beautiful, offering four spacious bedrooms—including a primary suite with a massive shower—and a three-car tandem garage specifically designed for boat trailers. Perfectly located just steps from the Pinellas Trail and minutes from a charming downtown area, this Keystone Ridge gem is more than just a house; it is a true lifestyle destination. No flood insurance required- schedule your showing today!
For sale
$1,179,000
1440 Keystone Ridge Cir, Tarpon Springs, FL 34688
4beds
2,866sqft
Est.:
Single Family Residence
Built in 2017
0.6 Acres Lot
$1,120,400 Zestimate®
$411/sqft
$187/mo HOA
What's special
Waterfront estateElectric fireplaceBrick-paved lanaiFour spacious bedroomsOpen-concept downstairsSophisticated modern upgradesCustom cabinetry
- 48 days |
- 2,487 |
- 99 |
Zillow last checked: 8 hours ago
Listing updated: February 28, 2026 at 11:12am
Listing Provided by:
Sylvia Haddad 727-678-6984,
REDFIN CORPORATION 617-458-2883
Source: Stellar MLS,MLS#: TB8462377 Originating MLS: Suncoast Tampa
Originating MLS: Suncoast Tampa

Tour with a local agent
Facts & features
Interior
Bedrooms & bathrooms
- Bedrooms: 4
- Bathrooms: 4
- Full bathrooms: 3
- 1/2 bathrooms: 1
Rooms
- Room types: Breakfast Room Separate, Den/Library/Office, Family Room, Dining Room, Living Room, Utility Room
Primary bedroom
- Features: Dual Sinks, En Suite Bathroom, Shower No Tub, Water Closet/Priv Toilet, Dual Closets
- Level: Second
Kitchen
- Features: Breakfast Bar, Exhaust Fan, Kitchen Island, Pantry
- Level: First
Living room
- Features: Ceiling Fan(s)
- Level: First
Heating
- Electric
Cooling
- Central Air
Appliances
- Included: Oven, Cooktop, Dishwasher, Disposal, Dryer, Gas Water Heater, Microwave, Range Hood, Refrigerator, Tankless Water Heater, Washer
- Laundry: Inside, Laundry Room
Features
- Built-in Features, Ceiling Fan(s), Crown Molding, Dry Bar, Eating Space In Kitchen, High Ceilings, Kitchen/Family Room Combo, Open Floorplan, PrimaryBedroom Upstairs, Smart Home, Solid Surface Counters, Solid Wood Cabinets, Stone Counters, Thermostat, Tray Ceiling(s), Walk-In Closet(s)
- Flooring: Carpet, Tile
- Doors: Sliding Doors
- Windows: Shutters, Hurricane Shutters
- Has fireplace: Yes
- Fireplace features: Electric, Living Room
Interior area
- Total structure area: 3,626
- Total interior livable area: 2,866 sqft
Video & virtual tour
Property
Parking
- Total spaces: 3
- Parking features: Covered, Driveway, Tandem
- Attached garage spaces: 3
- Has uncovered spaces: Yes
Features
- Levels: Two
- Stories: 2
- Patio & porch: Covered, Front Porch, Patio, Rear Porch
- Exterior features: Irrigation System, Lighting, Private Entrance, Private Mailbox, Private Yard, Rain Gutters, Sidewalk
- Pool features: Outside Bath Access
- Has spa: Yes
- Spa features: Above Ground
- Has view: Yes
- View description: Trees/Woods, Water, Lake
- Has water view: Yes
- Water view: Water,Lake
- Waterfront features: Lake Front, Lake Privileges, Fishing Pier, Lift - Covered, Skiing Allowed
- Body of water: LAKE TARPON
Lot
- Size: 0.6 Acres
- Dimensions: 70 x 87
- Features: Landscaped, Oversized Lot
- Residential vegetation: Trees/Landscaped
Details
- Additional structures: Boat House
- Parcel number: 082716466150000130
- Special conditions: None
Construction
Type & style
- Home type: SingleFamily
- Property subtype: Single Family Residence
Materials
- Block, Stucco
- Foundation: Slab
- Roof: Shingle
Condition
- New construction: No
- Year built: 2017
Utilities & green energy
- Sewer: Public Sewer
- Water: Canal/Lake For Irrigation, Public
- Utilities for property: Cable Available, Electricity Connected, Natural Gas Connected, Public, Sewer Connected, Underground Utilities, Water Connected
Community & HOA
Community
- Security: Gated Community
- Subdivision: KEYSTONE RIDGE ESTATES
HOA
- Has HOA: Yes
- HOA fee: $187 monthly
- HOA name: Wise Property Management
- HOA phone: 813-968-5665
- Pet fee: $0 monthly
Location
- Region: Tarpon Springs
Financial & listing details
- Price per square foot: $411/sqft
- Tax assessed value: $856,313
- Annual tax amount: $15,784
- Date on market: 1/12/2026
- Cumulative days on market: 49 days
- Listing terms: Cash,Conventional,FHA,VA Loan
- Ownership: Fee Simple
- Total actual rent: 0
- Electric utility on property: Yes
- Road surface type: Paved
Estimated market value
$1,120,400
$1.06M - $1.18M
$3,826/mo
Price history
Price history
| Date | Event | Price |
|---|---|---|
| 1/12/2026 | Listed for sale | $1,179,000+7.2%$411/sqft |
Source: | ||
| 7/7/2023 | Sold | $1,100,000$384/sqft |
Source: | ||
| 6/21/2023 | Pending sale | $1,100,000$384/sqft |
Source: | ||
| 6/5/2023 | Listed for sale | $1,100,000+39.2%$384/sqft |
Source: | ||
| 1/15/2021 | Sold | $790,000+50.1%$276/sqft |
Source: Public Record Report a problem | ||
| 4/12/2018 | Sold | $526,260$184/sqft |
Source: Public Record Report a problem | ||
Public tax history
Public tax history
| Year | Property taxes | Tax assessment |
|---|---|---|
| 2024 | $15,785 +48.6% | $856,313 +40.8% |
| 2023 | $10,621 +2.6% | $608,179 +3% |
| 2022 | $10,352 -1.3% | $590,465 +3% |
| 2021 | $10,486 +24.6% | $573,267 +23.9% |
| 2020 | $8,417 +14.6% | $462,763 +14% |
| 2019 | $7,342 | $405,794 +6.3% |
| 2018 | $7,342 -2.2% | $381,717 +394% |
| 2017 | $7,508 +706.1% | $77,270 +74.1% |
| 2016 | $931 -9.3% | $44,383 -7.2% |
| 2015 | $1,027 | $47,825 |
Find assessor info on the county website
BuyAbility℠ payment
Est. payment
$7,681/mo
Principal & interest
$5716
Property taxes
$1778
HOA Fees
$187
Climate risks
Neighborhood: 34688
Nearby schools
GreatSchools rating
- 4/10Tarpon Springs Elementary SchoolGrades: PK-5Distance: 1.4 mi
- 5/10Tarpon Springs Middle SchoolGrades: 6-8Distance: 3.3 mi
- 5/10Tarpon Springs High SchoolGrades: PK,9-12Distance: 3.2 mi
Schools provided by the listing agent
- Elementary: Tarpon Springs Elementary-PN
- Middle: Tarpon Springs Middle-PN
- High: Tarpon Springs High-PN
Source: Stellar MLS. This data may not be complete. We recommend contacting the local school district to confirm school assignments for this home.
