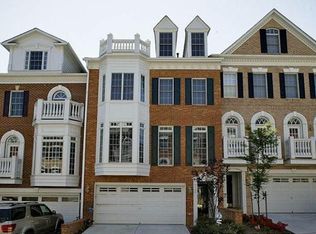Now available for lease! Also available to purchase! This beautifully landscaped brick Colonial offers two spacious levels of thoughtfully designed living, combining timeless charm with everyday comfort. From the lush green lawn and vibrant Japanese Maple to the stone walkways and expansive backyard, the curb appeal is undeniable. Inside, a dramatic two-story foyer welcomes you with warm hardwood floors, recessed LED lighting, and an abundance of natural light from overhead skylights. The main level features a large bedroom and full bath with a glass-enclosed shower and pocket door, ideal for guests, in-laws, or multi-generational living. The heart of the home is the updated chef's kitchen, complete with high-end stainless steel appliances including a Sub-Zero refrigerator, Wolf gas cooktop, Dacor oven, and Miele microwave and dishwasher. Shaker cabinetry and quartz countertops add a fresh, modern touch, while the adjacent family room with fireplace opens directly to the backyard patio, perfect for relaxing or entertaining. Upstairs, you'll find three well-appointed bedrooms and two full bathrooms. The oversized primary suite boasts dual walk-in closets and a spa-like en-suite with double vanities. The additional bedrooms share a spacious Jack-and-Jill bath with double sinks and a tub. Ceiling fans and generous storage throughout enhance daily living. Outdoors, enjoy a private backyard retreat with a stone patio, garden beds, and multiple seating areas for outdoor dining or soaking up the sun. A side-loading two-car garage completes this exceptional rental offering.
House for rent
$6,800/mo
1440 Highwood Dr, Mc Lean, VA 22101
4beds
4,427sqft
Price may not include required fees and charges.
Singlefamily
Available Fri Aug 1 2025
Cats, dogs OK
Central air, electric, ceiling fan
In unit laundry
2 Attached garage spaces parking
Natural gas, forced air, fireplace
What's special
- 11 days
- on Zillow |
- -- |
- -- |
Travel times
Add up to $600/yr to your down payment
Consider a first-time homebuyer savings account designed to grow your down payment with up to a 6% match & 4.15% APY.
Facts & features
Interior
Bedrooms & bathrooms
- Bedrooms: 4
- Bathrooms: 4
- Full bathrooms: 3
- 1/2 bathrooms: 1
Heating
- Natural Gas, Forced Air, Fireplace
Cooling
- Central Air, Electric, Ceiling Fan
Appliances
- Included: Dishwasher, Disposal, Dryer, Microwave, Oven, Refrigerator, Stove, Washer
- Laundry: In Unit, Main Level
Features
- Ceiling Fan(s), Entry Level Bedroom, Exposed Beams, Kitchen - Gourmet, Kitchen Island, Recessed Lighting
- Has fireplace: Yes
Interior area
- Total interior livable area: 4,427 sqft
Property
Parking
- Total spaces: 2
- Parking features: Attached, Driveway, Covered
- Has attached garage: Yes
- Details: Contact manager
Features
- Exterior features: Contact manager
Details
- Parcel number: 0312100043
Construction
Type & style
- Home type: SingleFamily
- Architectural style: Colonial
- Property subtype: SingleFamily
Materials
- Roof: Composition,Shake Shingle
Condition
- Year built: 1963
Community & HOA
Location
- Region: Mc Lean
Financial & listing details
- Lease term: Contact For Details
Price history
| Date | Event | Price |
|---|---|---|
| 7/12/2025 | Listed for rent | $6,800+15.3%$2/sqft |
Source: Bright MLS #VAFX2255656 | ||
| 8/16/2022 | Listing removed | -- |
Source: Zillow Rental Network_1 | ||
| 7/27/2022 | Price change | $5,900-9.2%$1/sqft |
Source: Zillow Rental Network_1 #VAFX2083702 | ||
| 7/16/2022 | Listed for rent | $6,500$1/sqft |
Source: Zillow Rental Network_1 #VAFX2083702 | ||
| 12/13/2021 | Sold | $1,040,000+63.8%$235/sqft |
Source: Public Record | ||
![[object Object]](https://photos.zillowstatic.com/fp/568de7976eed8c3e6e49af6c0e99fbfd-p_i.jpg)
