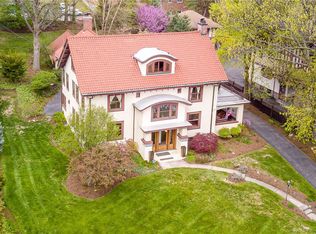Closed
$525,000
1440 Highland Ave, Rochester, NY 14620
5beds
3,680sqft
Single Family Residence
Built in 1906
0.5 Acres Lot
$569,200 Zestimate®
$143/sqft
$3,237 Estimated rent
Home value
$569,200
$518,000 - $620,000
$3,237/mo
Zestimate® history
Loading...
Owner options
Explore your selling options
What's special
Stunning & elegant 1906 Colonial Revival, across from Cobbs Hill Park! The meticulously maintained home is nestled among beautifully landscaped grounds that enhance its charm. Step inside to find intricate woodwork, tall ceilings & beautiful hardwoods throughout. Unique touches, like an orchid room, add to the grand feeling. The 1st floor surprises w/ open sightlines, visually connecting all rooms, including the LR w/ a gas FP, the formal DR, & the cozy den. The charming European-style kitchen features glass-front cabinets, butcher block counters & a high-end Bertazzoni gas range. The butler's pantry adds an extra touch of elegance. Ascending to the 2nd floor via the grand or back staircase, you’ll find 3 BR. The large primary features a walk-in closet & an adjacent sitting room, which could also serve as a BR if needed. The ensuite BA retains its historical charm w/ beautiful, timeless finishes. A 2nd full BA is conveniently located off the hallway. The bright & airy 3rd floor offers 2 add'l BR or flex spaces for an office or living area. W/ over 25 years left on the 50-year roof, this home promises enduring quality & elegance. Delayed shwngs. on file. Showings begin 6/20 @ 8am
Zillow last checked: 8 hours ago
Listing updated: August 27, 2024 at 06:34am
Listed by:
Mark A. Siwiec 585-304-7544,
Elysian Homes by Mark Siwiec and Associates
Bought with:
Jamie L. Columbus, 10491207850
Judy's Broker Network LLC
Source: NYSAMLSs,MLS#: R1544737 Originating MLS: Rochester
Originating MLS: Rochester
Facts & features
Interior
Bedrooms & bathrooms
- Bedrooms: 5
- Bathrooms: 4
- Full bathrooms: 3
- 1/2 bathrooms: 1
- Main level bathrooms: 1
Heating
- Electric, Gas, Zoned, Baseboard, Hot Water
Cooling
- Zoned, Central Air
Appliances
- Included: Convection Oven, Dryer, Dishwasher, Free-Standing Range, Gas Oven, Gas Range, Gas Water Heater, Oven, Refrigerator, Washer
- Laundry: In Basement
Features
- Breakfast Bar, Den, Entrance Foyer, Eat-in Kitchen, Separate/Formal Living Room, Guest Accommodations, Home Office, Solid Surface Counters, Walk-In Pantry, Natural Woodwork, Bath in Primary Bedroom, Programmable Thermostat
- Flooring: Hardwood, Laminate, Tile, Varies
- Windows: Leaded Glass, Storm Window(s), Wood Frames
- Basement: Full
- Number of fireplaces: 2
Interior area
- Total structure area: 3,680
- Total interior livable area: 3,680 sqft
Property
Parking
- Total spaces: 1
- Parking features: Detached, Garage, Other
- Garage spaces: 1
Features
- Patio & porch: Porch, Screened
- Exterior features: Blacktop Driveway, Fully Fenced, Sprinkler/Irrigation
- Fencing: Full
Lot
- Size: 0.50 Acres
- Dimensions: 139 x 157
- Features: Corner Lot
Details
- Parcel number: 26140012277000010020000000
- Special conditions: Standard
Construction
Type & style
- Home type: SingleFamily
- Architectural style: Colonial
- Property subtype: Single Family Residence
Materials
- Wood Siding, Copper Plumbing
- Foundation: Stone
- Roof: Asphalt,Shingle
Condition
- Resale
- Year built: 1906
Utilities & green energy
- Electric: Circuit Breakers
- Sewer: Connected
- Water: Connected, Public
- Utilities for property: Cable Available, High Speed Internet Available, Sewer Connected, Water Connected
Community & neighborhood
Security
- Security features: Security System Owned
Location
- Region: Rochester
- Subdivision: F E Mason & Town Lt
Other
Other facts
- Listing terms: Cash,Conventional,FHA,VA Loan
Price history
| Date | Event | Price |
|---|---|---|
| 8/26/2024 | Sold | $525,000+0%$143/sqft |
Source: | ||
| 7/10/2024 | Pending sale | $524,900$143/sqft |
Source: | ||
| 6/20/2024 | Listed for sale | $524,900+50%$143/sqft |
Source: | ||
| 3/20/2019 | Sold | $349,900$95/sqft |
Source: | ||
| 2/8/2019 | Pending sale | $349,900$95/sqft |
Source: RE/MAX REALTY GROUP #R1171272 Report a problem | ||
Public tax history
| Year | Property taxes | Tax assessment |
|---|---|---|
| 2024 | -- | $579,600 +65.6% |
| 2023 | -- | $349,900 |
| 2022 | -- | $349,900 |
Find assessor info on the county website
Neighborhood: 14620
Nearby schools
GreatSchools rating
- 2/10School 35 PinnacleGrades: K-6Distance: 0.6 mi
- 4/10School Of The ArtsGrades: 7-12Distance: 1.7 mi
- 1/10James Monroe High SchoolGrades: 9-12Distance: 1.3 mi
Schools provided by the listing agent
- District: Rochester
Source: NYSAMLSs. This data may not be complete. We recommend contacting the local school district to confirm school assignments for this home.
