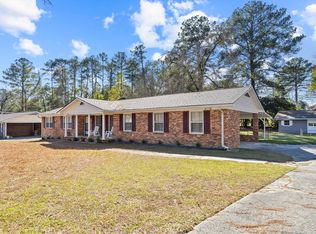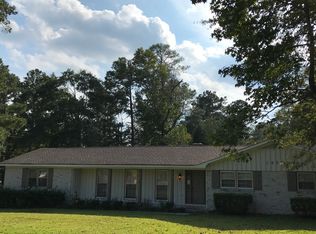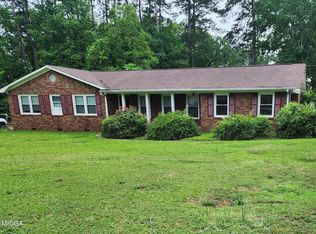Sold for $289,200 on 01/03/25
$289,200
1440 Forest Hill Rd, Macon, GA 31210
4beds
1,825sqft
Single Family Residence, Residential
Built in 1965
0.57 Acres Lot
$299,300 Zestimate®
$158/sqft
$1,724 Estimated rent
Home value
$299,300
$260,000 - $344,000
$1,724/mo
Zestimate® history
Loading...
Owner options
Explore your selling options
What's special
Welcome to this completely updated ranch home in North Macon. All brick LVP flooring for easy maintenance. The kitchen has new stainless-steel appliances, a walk-in pantry, and butcher block countertops. The open floor plan is perfect for entertaining with access to the screened in porch and deck. The fully fenced backyard is also a plus for children and pets. Lots of natural light throughout and spacious rooms. New HVAC, roof, windows, blinds, tankless water heater and more! Convenient to shopping and restaurants!
Zillow last checked: 8 hours ago
Listing updated: January 15, 2025 at 07:33am
Listed by:
M. Gaylyn Cole 478-954-4806,
Fickling & Company, Inc.
Bought with:
Brokered Agent
Brokered Sale
Source: MGMLS,MLS#: 177440
Facts & features
Interior
Bedrooms & bathrooms
- Bedrooms: 4
- Bathrooms: 2
- Full bathrooms: 2
Primary bedroom
- Level: First
Bedroom 2
- Level: First
Bedroom 3
- Level: First
Bedroom 4
- Level: First
Other
- Level: First
Great room
- Level: First
Kitchen
- Level: First
Laundry
- Level: First
Heating
- Central, Electric, Heat Pump
Cooling
- Central Air, Ceiling Fan(s)
Appliances
- Included: Dishwasher, Electric Range, Gas Water Heater, Microwave, Tankless Water Heater
Features
- Flooring: Vinyl
- Windows: Insulated Windows
- Basement: Crawl Space
- Common walls with other units/homes: No Common Walls
Interior area
- Total structure area: 1,825
- Total interior livable area: 1,825 sqft
- Finished area above ground: 1,825
- Finished area below ground: 0
Property
Parking
- Total spaces: 2
- Parking features: Driveway
- Has uncovered spaces: Yes
Features
- Levels: One
- Patio & porch: Front Porch, Back, Covered, Deck, Enclosed, Rear Porch, Screened
- Exterior features: Rear Stairs
- Fencing: Fenced
- Waterfront features: None
Lot
- Size: 0.57 Acres
Details
- Additional structures: Shed(s)
- Parcel number: M0440022
Construction
Type & style
- Home type: SingleFamily
- Architectural style: Traditional
- Property subtype: Single Family Residence, Residential
Materials
- Brick
- Foundation: Pillar/Post/Pier
- Roof: Composition
Condition
- Resale
- New construction: No
- Year built: 1965
Utilities & green energy
- Sewer: Public Sewer
- Water: Public
- Utilities for property: Cable Available, Electricity Available, Natural Gas Available, Phone Available, Sewer Available, Water Available
Green energy
- Energy efficient items: Thermostat
Community & neighborhood
Security
- Security features: Security System, Carbon Monoxide Detector(s), Closed Circuit Camera(s)
Location
- Region: Macon
- Subdivision: Glenwood Forest
Other
Other facts
- Listing agreement: Exclusive Right To Sell
- Listing terms: Cash,Conventional,FHA,VA Loan
Price history
| Date | Event | Price |
|---|---|---|
| 1/3/2025 | Sold | $289,200$158/sqft |
Source: | ||
| 12/9/2024 | Pending sale | $289,200$158/sqft |
Source: | ||
| 11/20/2024 | Listed for sale | $289,200+6.2%$158/sqft |
Source: | ||
| 7/9/2024 | Sold | $272,400-2.4%$149/sqft |
Source: Public Record | ||
| 6/18/2024 | Pending sale | $279,000$153/sqft |
Source: | ||
Public tax history
| Year | Property taxes | Tax assessment |
|---|---|---|
| 2024 | $803 +97.7% | $32,692 +13.2% |
| 2023 | $406 -45.8% | $28,877 +33.4% |
| 2022 | $749 -44.2% | $21,640 -38.8% |
Find assessor info on the county website
Neighborhood: 31210
Nearby schools
GreatSchools rating
- 6/10Lane Elementary SchoolGrades: PK-5Distance: 0.5 mi
- 5/10Howard Middle SchoolGrades: 6-8Distance: 4.2 mi
- 5/10Howard High SchoolGrades: 9-12Distance: 4.1 mi

Get pre-qualified for a loan
At Zillow Home Loans, we can pre-qualify you in as little as 5 minutes with no impact to your credit score.An equal housing lender. NMLS #10287.
Sell for more on Zillow
Get a free Zillow Showcase℠ listing and you could sell for .
$299,300
2% more+ $5,986
With Zillow Showcase(estimated)
$305,286

