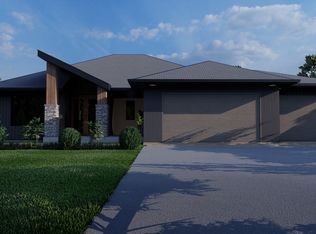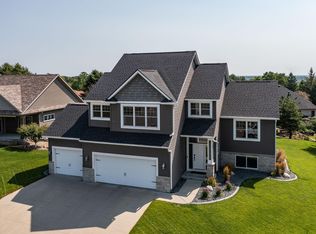Closed
$676,500
1440 Echo Ridge Rd SW, Rochester, MN 55902
5beds
3,468sqft
Single Family Residence
Built in 2010
0.46 Acres Lot
$699,300 Zestimate®
$195/sqft
$3,182 Estimated rent
Home value
$699,300
$643,000 - $762,000
$3,182/mo
Zestimate® history
Loading...
Owner options
Explore your selling options
What's special
Welcome to Echo Ridge! This bright and sun-filled 5-bedroom, 3-bathroom walkout rambler is nestled in a quiet, close-knit neighborhood. Relax on the west-facing composite deck, where you can enjoy peaceful evenings and stunning sunsets. Inside, the home features a functional floor plan with three bedrooms on the main level, updated bathrooms throughout, and a thoughtfully redesigned mudroom/laundry area. Sitting on nearly half an acre in a low-traffic cul-de-sac, this home offers timeless curb appeal and a great layout perfect for any lifestyle. Don't miss the opportunity to make this SW Rochester home your own. Call to schedule a showing!
Zillow last checked: 8 hours ago
Listing updated: June 16, 2025 at 10:13am
Listed by:
Chris Fierst 507-513-3468,
Edina Realty, Inc.,
Allison Danckwart 507-261-3824
Bought with:
Chris Fierst
Edina Realty, Inc.
Allison Danckwart
Source: NorthstarMLS as distributed by MLS GRID,MLS#: 6646680
Facts & features
Interior
Bedrooms & bathrooms
- Bedrooms: 5
- Bathrooms: 3
- Full bathrooms: 3
Bedroom 1
- Level: Main
Bedroom 2
- Level: Main
Bedroom 3
- Level: Main
Bedroom 4
- Level: Lower
Bedroom 5
- Level: Lower
Family room
- Level: Lower
Flex room
- Level: Lower
Kitchen
- Level: Main
Living room
- Level: Main
Heating
- Forced Air, Fireplace(s)
Cooling
- Central Air
Appliances
- Included: Air-To-Air Exchanger, Dishwasher, Disposal, Double Oven, Dryer, Exhaust Fan, Freezer, Humidifier, Gas Water Heater, Microwave, Range, Refrigerator, Stainless Steel Appliance(s), Wall Oven, Water Softener Owned
Features
- Basement: Drain Tiled,Finished,Full,Concrete,Storage Space,Sump Pump,Walk-Out Access
- Number of fireplaces: 2
- Fireplace features: Family Room, Gas, Living Room
Interior area
- Total structure area: 3,468
- Total interior livable area: 3,468 sqft
- Finished area above ground: 1,734
- Finished area below ground: 1,387
Property
Parking
- Total spaces: 3
- Parking features: Attached, Concrete, Electric, Insulated Garage
- Attached garage spaces: 3
- Details: Garage Dimensions (36x25), Garage Door Height (8), Garage Door Width (16)
Accessibility
- Accessibility features: None
Features
- Levels: One
- Stories: 1
- Patio & porch: Composite Decking, Porch
Lot
- Size: 0.46 Acres
- Features: Many Trees
Details
- Foundation area: 1734
- Parcel number: 642214076679
- Zoning description: Residential-Single Family
Construction
Type & style
- Home type: SingleFamily
- Property subtype: Single Family Residence
Materials
- Brick/Stone, Shake Siding, Vinyl Siding
- Roof: Age 8 Years or Less
Condition
- Age of Property: 15
- New construction: No
- Year built: 2010
Utilities & green energy
- Electric: Circuit Breakers, 150 Amp Service
- Gas: Natural Gas
- Sewer: City Sewer/Connected
- Water: City Water/Connected
Community & neighborhood
Location
- Region: Rochester
- Subdivision: Echo Ridge
HOA & financial
HOA
- Has HOA: No
Price history
| Date | Event | Price |
|---|---|---|
| 6/16/2025 | Sold | $676,500+4.1%$195/sqft |
Source: | ||
| 3/3/2025 | Pending sale | $650,000$187/sqft |
Source: | ||
| 3/1/2025 | Listed for sale | $650,000+54.8%$187/sqft |
Source: | ||
| 6/12/2017 | Sold | $419,9000%$121/sqft |
Source: | ||
| 3/20/2017 | Pending sale | $419,999$121/sqft |
Source: Edina Realty, Inc., a Berkshire Hathaway affiliate #4077425 Report a problem | ||
Public tax history
| Year | Property taxes | Tax assessment |
|---|---|---|
| 2025 | $8,243 +11.9% | $591,200 +2.9% |
| 2024 | $7,368 | $574,400 +0.8% |
| 2023 | -- | $570,000 +13.7% |
Find assessor info on the county website
Neighborhood: 55902
Nearby schools
GreatSchools rating
- 7/10Bamber Valley Elementary SchoolGrades: PK-5Distance: 1.5 mi
- 4/10Willow Creek Middle SchoolGrades: 6-8Distance: 2.2 mi
- 9/10Mayo Senior High SchoolGrades: 8-12Distance: 2.7 mi
Schools provided by the listing agent
- Elementary: Bamber Valley
- Middle: Willow Creek
- High: Mayo
Source: NorthstarMLS as distributed by MLS GRID. This data may not be complete. We recommend contacting the local school district to confirm school assignments for this home.
Get a cash offer in 3 minutes
Find out how much your home could sell for in as little as 3 minutes with a no-obligation cash offer.
Estimated market value$699,300
Get a cash offer in 3 minutes
Find out how much your home could sell for in as little as 3 minutes with a no-obligation cash offer.
Estimated market value
$699,300

