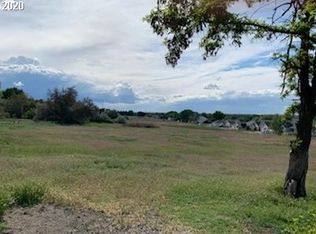Mini horse/animal ranch on 2 acres! Lovely country setting with territorial views on city/county line, located in close proximity to schools. Peacful, pastoral, feels like you are far away from everything, but just minutes to downtown and restaurants, shopping. Spacious triple-wide manufactured home has beautiful light. Outbuildings include 8X10 pump/storage, 70X28 newer pole barn with 28X14 hay storage, pastured paddocks and 1.5 acres of water rights. Small riding area. MUST SEE TO APPRECIATE!
This property is off market, which means it's not currently listed for sale or rent on Zillow. This may be different from what's available on other websites or public sources.
