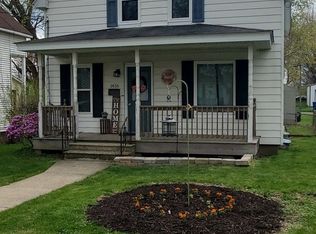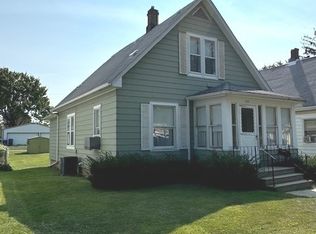Cute, cozy, and comfortable best describes this 2 bedroom, 1 bath home located directly across from Prather Park and convenient to shopping and Route 23. This home just may be the one! Cute entrance into the dining room/living room combination. Freshly painted interior. The kitchen has an abundance of cabinets, is fully applianced, and has wonderful views of the expansive backyard. There is a "hallway" with bookshelves or knick-knack shelves that lead to the newly remodeled bathroom with ceramic tile flooring. Upstairs you will find a cute loft area, a 2nd bedroom, and a pass-through "dressing area" that leads to the large master bedroom overlooking the wonderful backyard. Great backyard setting with room for a garage in the future. The basement has ample storage and can be finished off to your liking. Lots of great potential in this home. The reality of homeownership can start here!
This property is off market, which means it's not currently listed for sale or rent on Zillow. This may be different from what's available on other websites or public sources.


