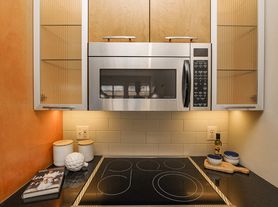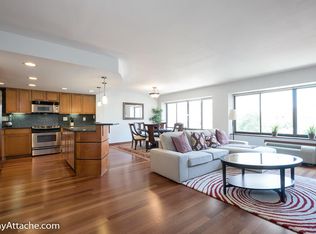Welcome to Saxon Court, a 2002 PN Hoffman design, which highlights modern design and industrial style in a warm and inviting finish. This 2 bed, 2 bath condo emphasizes modern living with a large kitchen featuring granite countertops, stainless steel appliances, and solid wood cabinets. The kitchen has an entertainer's island with great connection to large dining and living room spaces. The high loft style ceilings give an airy feel as you move throughout the condo. A gas fireplace grounds the living room and provides that touch of cozy buyer's desire. The master suite is a comfortable retreat. The connected bathroom has a separate shower, large vanity and soaking tub highlighted by the travertine tile throughout. Don't miss the walk-in closet with built-in shelves for maximum storage. The second bedroom will not disappoint! This space is flexible with french doors and built-in shelves that convert to a fold down murphy bed...blending an ideal work from home space and storage with the ability to host guests overnight. In unit washer/dryer makes for great convenience. Secure underground assigned parking space and large separate storage closet are included and only make this property package more valuable. Don't miss the shared courtyard and rooftop deck with sweeping views of DC's city landscape. Welcome home!
Apartment for rent
$4,250/mo
1440 Church St NW APT 106, Washington, DC 20005
2beds
1,358sqft
Price may not include required fees and charges.
Apartment
Available now
Cats, dogs OK
Central air, electric
In unit laundry
1 Attached garage space parking
Natural gas, forced air, fireplace
What's special
- 46 days |
- -- |
- -- |
District law requires that a housing provider state that the housing provider will not refuse to rent a rental unit to a person because the person will provide the rental payment, in whole or in part, through a voucher for rental housing assistance provided by the District or federal government.
Travel times
Looking to buy when your lease ends?
Consider a first-time homebuyer savings account designed to grow your down payment with up to a 6% match & 3.83% APY.
Facts & features
Interior
Bedrooms & bathrooms
- Bedrooms: 2
- Bathrooms: 2
- Full bathrooms: 2
Heating
- Natural Gas, Forced Air, Fireplace
Cooling
- Central Air, Electric
Appliances
- Laundry: In Unit
Features
- Walk In Closet
- Has fireplace: Yes
Interior area
- Total interior livable area: 1,358 sqft
Video & virtual tour
Property
Parking
- Total spaces: 1
- Parking features: Assigned, Attached, Garage, Covered
- Has attached garage: Yes
Features
- Exterior features: Contact manager
Details
- Parcel number: 02092034
Construction
Type & style
- Home type: Apartment
- Architectural style: Contemporary
- Property subtype: Apartment
Condition
- Year built: 2002
Building
Management
- Pets allowed: Yes
Community & HOA
Location
- Region: Washington
Financial & listing details
- Lease term: Contact For Details
Price history
| Date | Event | Price |
|---|---|---|
| 10/1/2025 | Listing removed | $899,900$663/sqft |
Source: | ||
| 9/23/2025 | Price change | $4,250-5.6%$3/sqft |
Source: Bright MLS #DCDC2216740 | ||
| 8/22/2025 | Listed for rent | $4,500+50%$3/sqft |
Source: Bright MLS #DCDC2216740 | ||
| 6/4/2025 | Price change | $899,900-5.3%$663/sqft |
Source: | ||
| 5/7/2025 | Price change | $950,000-4.5%$700/sqft |
Source: | ||

