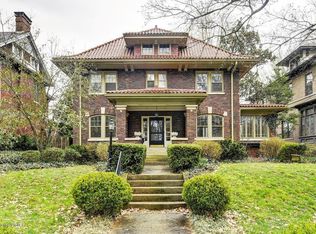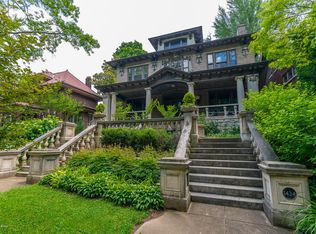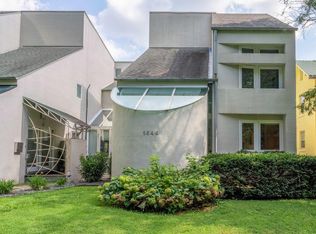Beautiful, stylish, spacious and comfortable, this Cherokee Triangle home is easy to love. It sits on a spectacular stretch of Cherokee Road across from one of Louisville's most distinctive parks. With 5 bedrooms and 4 full baths, this home offers classic style and delightful fresh features thanks to careful maintenance and well-designed renovations inside and out. The welcoming front hall is flanked on one side by a large living room with custom cabinets and a cozy gas-log fireplace. Hardwood floors gleam here and throughout the first floor. On the other side of the hall is a dining room with a view of the park and space for gatherings large or small. The kitchen is a cook's paradise and easily can be the heart of the house with its granite counters and seating along the peninsula, stainless appliances, a useful island and handsome maple cabinetry. French doors lead to a bright and airy back porch. The back-of-Âthe-house den has custom cherry shelves and a wall of windows, with more French doors, taking you out to a large sunny deck. Nearby, a full bath leads to a spacious laundry room with a clothes chute from the 2nd floor. From the front hall, as you walk up the graceful open staircase, three contemporary stained-glass windows at the landing echo tree lines from the park. There are three bedrooms on the second floor, including a spacious primary bedroom with a roomy walk through closet leading to the bright, modern primary bath, its windows etched and beveled with branch Âand-leaf patterns. A 2nd large bedroom, most recently used as an artist's workroom, has 2 closets and a view of the park. The 3rd bedroom contains built-in bookcases across the hall. A full bath lies between the two bedrooms. The 3rd floor has been designed to provide a serene private space in the treetops, with ceiling beams and elegant contemporary lighting. The 2 bedrooms there have backyard views and share a full bath with tiled shower. In addition, there is a large sitting area that could also be used as a home office, exercise room or entertainment center. Just as the front of the house celebrates the park, the back of the house makes the most of the outdoor landscape. The delightful architect-designed screened porch has skylights and a custom leaded-glass window. Adjacent is the open deck, perfect for outdoor cooking and eating. Both over look a stone patio and a large, flat yard with low-maintenance professionally landscaped perennial gardens where flowers bloom from early spring until autumn. Beyond the lawn is a one-of-a-kind twig and branch fence and arbor defining the organic vegetable garden which has been fully planted for the year ahead. This house is move-in ready to welcome its new owners.
This property is off market, which means it's not currently listed for sale or rent on Zillow. This may be different from what's available on other websites or public sources.



