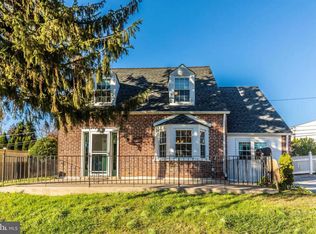Wow! Just wow!!! 1440 Burmont surprises and impresses you at every single turn! This home offers such a great flow, open concept of kitchen and great room, 4 bedrooms 3.5 baths, partially finished basement and is beautifully updated throughout! It~s so much larger on the inside than it appears from the outside! Pull up into the private driveway. Enter the home into the nicely sized living room with stone surround fireplace and brand new grey carpeting. The dining room is nicely sized with a bay window and opens up into everyone's dream kitchen and great room! The kitchen has an abundance of gorgeous cherry cabinets, a large island for seating, gas cooktop and pendant lighting. There are stainless appliances, granite counters, built in office space and recessed lighting. There is also a dining space for convenience and large great room with french doors leading out to a pavers patio and beautifully landscaped yard. There is also a side door leading to the driveway. The entire addition has gorgeous windows making the space so bright and open. The backyard is fully fenced and private. The 2nd floor has a master suite you wouldn~t expect! The walk in closet is massive and fitted with shelves and drawers. The on suite has custom tilework, a jetted tub, double vanity and separate shower! There are 3 additional bedrooms upstairs and a neutral hall bath. The basement is partially finished with brand new carpeting, a separate laundry and utility room and full bath! This home has oak hardwoods under the carpeting if that's your desire. The current owners cut no corners and making this home what it is today. It has an exceptional flow, a ton of versatile space and so much natural sunlight with over 2400 square feet of above grade living space! The exterior of the home is in beautiful condition and has a 1 car attached garage and shed. Easy access to 476, parks, schools, dining and shops. Walk to Steel field and playground in minutes. You need to see this home in person! 2019-06-21
This property is off market, which means it's not currently listed for sale or rent on Zillow. This may be different from what's available on other websites or public sources.
