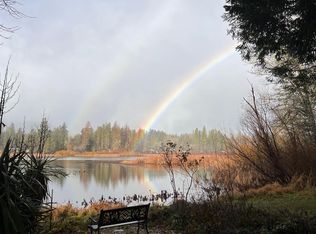Sold for $270,000
$270,000
1440 Branscomb Road, Laytonville, CA 95454
2beds
1,100sqft
Single Family Residence
Built in ----
1.03 Acres Lot
$272,400 Zestimate®
$245/sqft
$2,035 Estimated rent
Home value
$272,400
$204,000 - $365,000
$2,035/mo
Zestimate® history
Loading...
Owner options
Explore your selling options
What's special
Welcome to this charming updated 2 bedroom, 1 bathroom home with a delightful smaller space perfect for an office or creative nook. Situated in a serene location that blends the convenience of town living with a tranquil country ambiance, this property offers the best of both worlds. The kitchen is efficiently laid out with ample storage and workspace, making meal preparation a breeze. Cozy living room with a wood stove for colder months. Adjacent, you'll find washer and dryer hookups conveniently located, as well as additional storage. Outside, the property boasts a generous lot size that invites endless possibilities. Whether you dream of cultivating your own garden oasis or need space for additional storage, there is plenty of room to bring your vision to life. A workshop provides a versatile area for hobbies or projects, catering to both practical and creative pursuits. Water needs are easily met with an abundant well, ensuring reliability and sustainability year-round. This property is a must see!
Zillow last checked: 8 hours ago
Listing updated: July 25, 2025 at 10:23am
Listed by:
Jacqueline Kettering DRE #01997878 707-354-2073,
Century 21 Kobetz Realty 707-621-9035,
Benjamin Kobetz DRE #02017661 707-489-1512,
Century 21 Kobetz Realty
Bought with:
Alison L Pernell, DRE #02055690
RE/MAX Gold - Selzer and Assoc
Source: BAREIS,MLS#: 324057932 Originating MLS: Mendocino
Originating MLS: Mendocino
Facts & features
Interior
Bedrooms & bathrooms
- Bedrooms: 2
- Bathrooms: 1
- Full bathrooms: 1
Bedroom
- Level: Main
Primary bathroom
- Features: Tub w/Shower Over
Bathroom
- Level: Main
Kitchen
- Features: Synthetic Counter
- Level: Main
Living room
- Level: Main
Heating
- Wall Furnace
Cooling
- None
Appliances
- Included: Free-Standing Gas Range, Free-Standing Refrigerator
- Laundry: Hookups Only, Inside Room
Features
- Flooring: Simulated Wood
- Has basement: No
- Number of fireplaces: 1
- Fireplace features: Wood Burning Stove
Interior area
- Total structure area: 1,100
- Total interior livable area: 1,100 sqft
Property
Parking
- Total spaces: 6
- Parking features: Uncovered Parking Spaces 2+
- Has uncovered spaces: Yes
Features
- Stories: 1
- Patio & porch: Rear Porch
- Fencing: Full,Wood
- Has view: Yes
- View description: Forest, Mountain(s), Water
- Has water view: Yes
- Water view: Water
Lot
- Size: 1.03 Acres
- Features: Landscape Misc
Details
- Additional structures: Outbuilding, Shed(s), Storage, Workshop
- Parcel number: 0142206300
- Special conditions: Offer As Is
Construction
Type & style
- Home type: SingleFamily
- Property subtype: Single Family Residence
Materials
- Roof: Shingle
Utilities & green energy
- Gas: Propane Tank Leased
- Sewer: Septic Tank
- Water: Public
- Utilities for property: Electricity Connected, Internet Available, Propane Tank Leased
Community & neighborhood
Location
- Region: Laytonville
HOA & financial
HOA
- Has HOA: No
Price history
| Date | Event | Price |
|---|---|---|
| 7/25/2025 | Sold | $270,000-6.9%$245/sqft |
Source: | ||
| 7/1/2025 | Contingent | $290,000$264/sqft |
Source: | ||
| 4/26/2025 | Price change | $290,000-1.7%$264/sqft |
Source: | ||
| 11/21/2024 | Price change | $295,000-3.3%$268/sqft |
Source: | ||
| 10/11/2024 | Price change | $305,000-3.2%$277/sqft |
Source: | ||
Public tax history
| Year | Property taxes | Tax assessment |
|---|---|---|
| 2024 | $1,848 +1.8% | $155,473 +2% |
| 2023 | $1,816 +1.2% | $152,426 +2% |
| 2022 | $1,795 | $149,438 +2% |
Find assessor info on the county website
Neighborhood: 95454
Nearby schools
GreatSchools rating
- 3/10Laytonville Elementary SchoolGrades: K-8Distance: 1.1 mi
- 4/10Laytonville High SchoolGrades: 9-12Distance: 1 mi

Get pre-qualified for a loan
At Zillow Home Loans, we can pre-qualify you in as little as 5 minutes with no impact to your credit score.An equal housing lender. NMLS #10287.
