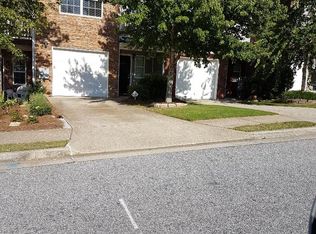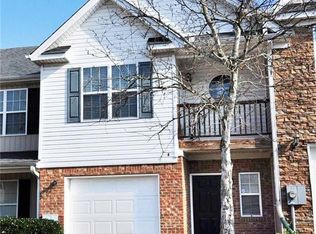Closed
$265,000
1440 Box Cir, Winder, GA 30680
3beds
1,268sqft
Townhouse, Residential
Built in 2005
2,003.76 Square Feet Lot
$268,300 Zestimate®
$209/sqft
$1,672 Estimated rent
Home value
$268,300
$239,000 - $303,000
$1,672/mo
Zestimate® history
Loading...
Owner options
Explore your selling options
What's special
Step into this stunning move-in ready two-story townhome boasting an open floor plan featuring Luxury Plank Vinyl flooring on the main level, ideal for modern living and entertaining. The eat-in kitchen is a chef's delight, flowing seamlessly into the family room, where a cozy stone gas fireplace awaits. Upstairs, find three spacious bedrooms, including an owner's suite with a walk-in closet and a luxurious garden tub and separate stall shower. Grill out on your built-in gas grill and enjoy the tranquil lake view from your private back patio, a rare find in this community. With low HOA fees, a convenient one-car garage, and a half bath on the main level, this townhome combines comfort, style, and value. And don't forget to check out the Community Pool, Clubhouse, and Tennis Courts!! Yard maintenance is also included in the HOA fee!! This community is right across the street from Fort Yargo State Park which offers a beach, bike trails, fishing, hiking, camping and much more! It's also walking distance to dining and a fitness center with shopping, restaurants, and Hwy. 316 just 5 minutes down the road. Hurry!! This one won't last long!!
Zillow last checked: 8 hours ago
Listing updated: May 01, 2025 at 10:54pm
Listing Provided by:
Tim Karaman,
Harry Norman Realtors
Bought with:
Sherri Pascale Holmes, 390698
Virtual Properties Realty. Biz
Source: FMLS GA,MLS#: 7512123
Facts & features
Interior
Bedrooms & bathrooms
- Bedrooms: 3
- Bathrooms: 3
- Full bathrooms: 2
- 1/2 bathrooms: 1
Primary bedroom
- Features: Roommate Floor Plan
- Level: Roommate Floor Plan
Bedroom
- Features: Roommate Floor Plan
Primary bathroom
- Features: Separate Tub/Shower, Soaking Tub
Dining room
- Features: None
Kitchen
- Features: Cabinets White, Eat-in Kitchen, Laminate Counters, Pantry, View to Family Room
Heating
- Central, Forced Air, Natural Gas
Cooling
- Ceiling Fan(s), Central Air
Appliances
- Included: Dishwasher, Dryer, Electric Range, Microwave, Refrigerator, Washer
- Laundry: In Hall, Laundry Closet, Upper Level
Features
- High Speed Internet, Walk-In Closet(s)
- Flooring: Carpet, Laminate, Vinyl
- Windows: Insulated Windows
- Basement: None
- Number of fireplaces: 1
- Fireplace features: Factory Built, Family Room, Gas Log, Gas Starter, Masonry
- Common walls with other units/homes: 2+ Common Walls,No One Above,No One Below
Interior area
- Total structure area: 1,268
- Total interior livable area: 1,268 sqft
- Finished area above ground: 1,268
- Finished area below ground: 0
Property
Parking
- Total spaces: 1
- Parking features: Attached, Driveway, Garage, Garage Door Opener, Garage Faces Front, Kitchen Level, Level Driveway
- Attached garage spaces: 1
- Has uncovered spaces: Yes
Accessibility
- Accessibility features: None
Features
- Levels: Multi/Split
- Patio & porch: Patio
- Exterior features: Gas Grill, Rain Gutters, Storage, No Dock
- Pool features: In Ground
- Spa features: None
- Fencing: Back Yard,Privacy,Wood
- Has view: Yes
- View description: Lake, Trees/Woods, Water
- Has water view: Yes
- Water view: Lake,Water
- Waterfront features: Lake Front
- Body of water: None
Lot
- Size: 2,003 sqft
- Dimensions: 20x98x20x98
- Features: Back Yard, Front Yard, Landscaped, Level, Wooded
Details
- Additional structures: None
- Parcel number: WN06B 026
- Other equipment: None
- Horse amenities: None
Construction
Type & style
- Home type: Townhouse
- Architectural style: Townhouse,Traditional
- Property subtype: Townhouse, Residential
- Attached to another structure: Yes
Materials
- Stone, Vinyl Siding
- Foundation: Slab
- Roof: Composition,Shingle
Condition
- Resale
- New construction: No
- Year built: 2005
Utilities & green energy
- Electric: 110 Volts, 220 Volts in Laundry
- Sewer: Public Sewer
- Water: Public
- Utilities for property: Cable Available, Electricity Available, Natural Gas Available, Phone Available, Sewer Available, Water Available
Green energy
- Energy efficient items: None
- Energy generation: None
Community & neighborhood
Security
- Security features: Open Access
Community
- Community features: Clubhouse, Homeowners Assoc, Lake, Pool, Sidewalks, Street Lights, Tennis Court(s)
Location
- Region: Winder
- Subdivision: Turtle Creek Villas
HOA & financial
HOA
- Has HOA: Yes
- HOA fee: $1,323 annually
- Services included: Maintenance Grounds, Reserve Fund, Swim, Tennis
Other
Other facts
- Listing terms: Cash,Conventional,FHA,VA Loan
- Ownership: Fee Simple
- Road surface type: Asphalt, Paved
Price history
| Date | Event | Price |
|---|---|---|
| 4/28/2025 | Sold | $265,000-1.1%$209/sqft |
Source: | ||
| 3/25/2025 | Pending sale | $268,000$211/sqft |
Source: | ||
| 1/21/2025 | Listed for sale | $268,000+59.5%$211/sqft |
Source: | ||
| 10/8/2020 | Sold | $168,000+2.4%$132/sqft |
Source: | ||
| 9/13/2020 | Pending sale | $164,000$129/sqft |
Source: Move Realty LLC #8855324 | ||
Public tax history
| Year | Property taxes | Tax assessment |
|---|---|---|
| 2024 | $2,496 +0.3% | $91,308 |
| 2023 | $2,487 -0.2% | $91,308 +16.5% |
| 2022 | $2,493 +13.6% | $78,380 +24.6% |
Find assessor info on the county website
Neighborhood: 30680
Nearby schools
GreatSchools rating
- 6/10Kennedy Elementary SchoolGrades: PK-5Distance: 0.9 mi
- 6/10Westside Middle SchoolGrades: 6-8Distance: 1.1 mi
- 5/10Apalachee High SchoolGrades: 9-12Distance: 3.1 mi
Schools provided by the listing agent
- Elementary: Kennedy
- Middle: Westside - Barrow
- High: Apalachee
Source: FMLS GA. This data may not be complete. We recommend contacting the local school district to confirm school assignments for this home.
Get a cash offer in 3 minutes
Find out how much your home could sell for in as little as 3 minutes with a no-obligation cash offer.
Estimated market value
$268,300
Get a cash offer in 3 minutes
Find out how much your home could sell for in as little as 3 minutes with a no-obligation cash offer.
Estimated market value
$268,300

