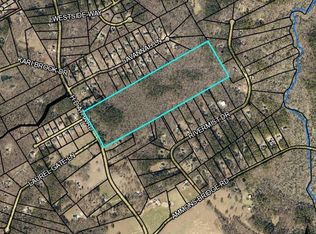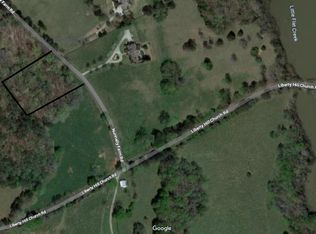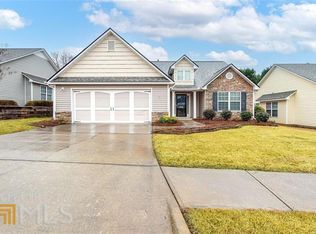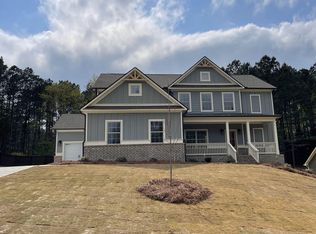Closed
$1,625,000
1440 Barber Creek Rd, Statham, GA 30666
4beds
4,534sqft
Single Family Residence
Built in 2024
5 Acres Lot
$1,636,500 Zestimate®
$358/sqft
$3,950 Estimated rent
Home value
$1,636,500
$1.46M - $1.83M
$3,950/mo
Zestimate® history
Loading...
Owner options
Explore your selling options
What's special
A stunning European Farmhouse style brick home on 5 acres is located just steps away from the acclaimed Georgia Club, in the top rated Oconee County school system with easy access to shopping and dining. This new home from Brookstone Construction Group offers a fabulous family friendly open floor plan featuring 4 Bedrooms and 4.5 Baths. A half bath was added to the back of the house. On the main floor the luxurious primary suite offers a spa like bath with gorgeous tiled shower and separate soaking tub. Also on the main is the massive great room with beamed ceilings and gas fireplace which opens to a large eat-in kitchen with a gorgeous quartz island, Zline stainless appliances, and panel front dishwasher. The new owner will enjoy all the high end fixtures, lighting, appliances, luxury vinyl plank flooring and tile! Also on the main is a wonderful walk-in pantry, handy mudroom, spacious laundry room and study which could be used as an additional bedroom. A formal dining room features coffered ceiling and offers plenty of space to entertain for the holidays. Also on the main is a wonderful vaulted ceiling office. Upstairs there are 3 large bedrooms, 2 full baths, a study nook and bonus room. So many fine details through out this home and outside the charm continues with the painted brick, Hardie board and batten, standing seam metal roof accents and 4 board black fencing along the road. This home features an attached 3 car garage as well as a detached 2 car garage. The backyard will accommodate a pool. With additional down payment this builder can add one and reprice property for mortgage purposes! A Must See! Builder Offering up to $10,000. toward Buyers Closing Costs with builders Preferred Lender.
Zillow last checked: 8 hours ago
Listing updated: October 21, 2024 at 06:45am
Listed by:
Andrea Byer 706-474-0343,
Byer Realty
Bought with:
Lauren T Ritchison, 366726
Signature Real Estate of Athens
Source: GAMLS,MLS#: 10302938
Facts & features
Interior
Bedrooms & bathrooms
- Bedrooms: 4
- Bathrooms: 5
- Full bathrooms: 4
- 1/2 bathrooms: 1
- Main level bathrooms: 2
- Main level bedrooms: 1
Dining room
- Features: Seats 12+, Separate Room
Kitchen
- Features: Breakfast Area, Kitchen Island, Solid Surface Counters, Walk-in Pantry
Heating
- Central, Dual, Electric, Zoned
Cooling
- Ceiling Fan(s), Central Air, Dual, Electric, Zoned
Appliances
- Included: Dishwasher, Electric Water Heater, Microwave, Oven/Range (Combo), Stainless Steel Appliance(s)
- Laundry: Mud Room
Features
- Beamed Ceilings, Bookcases, Double Vanity, High Ceilings, Master On Main Level, Separate Shower, Soaking Tub, Tile Bath, Walk-In Closet(s)
- Flooring: Tile, Vinyl
- Windows: Double Pane Windows
- Basement: None
- Number of fireplaces: 1
- Fireplace features: Factory Built, Gas Log, Living Room
- Common walls with other units/homes: No Common Walls
Interior area
- Total structure area: 4,534
- Total interior livable area: 4,534 sqft
- Finished area above ground: 4,534
- Finished area below ground: 0
Property
Parking
- Total spaces: 4
- Parking features: Attached, Detached
- Has attached garage: Yes
Accessibility
- Accessibility features: Shower Access Wheelchair
Features
- Levels: Two
- Stories: 2
- Patio & porch: Patio, Porch
- Exterior features: Sprinkler System
- Fencing: Fenced,Front Yard,Wood
Lot
- Size: 5 Acres
- Features: Level, Open Lot, Pasture
- Residential vegetation: Grassed
Details
- Additional structures: Garage(s)
- Parcel number: A 01 057
Construction
Type & style
- Home type: SingleFamily
- Architectural style: Other
- Property subtype: Single Family Residence
Materials
- Brick, Concrete
- Foundation: Slab
- Roof: Composition,Metal
Condition
- New Construction
- New construction: Yes
- Year built: 2024
Details
- Warranty included: Yes
Utilities & green energy
- Electric: 220 Volts
- Sewer: Septic Tank
- Water: Public
- Utilities for property: Electricity Available, High Speed Internet, Phone Available, Propane, Underground Utilities
Community & neighborhood
Security
- Security features: Smoke Detector(s)
Community
- Community features: None
Location
- Region: Statham
- Subdivision: none
Other
Other facts
- Listing agreement: Exclusive Right To Sell
- Listing terms: Cash,Conventional
Price history
| Date | Event | Price |
|---|---|---|
| 10/18/2024 | Sold | $1,625,000$358/sqft |
Source: | ||
| 10/12/2024 | Pending sale | $1,625,000$358/sqft |
Source: Hive MLS #1017261 Report a problem | ||
| 9/27/2024 | Price change | $1,625,000+8.4%$358/sqft |
Source: | ||
| 7/12/2024 | Price change | $1,499,001+0%$331/sqft |
Source: | ||
| 6/14/2024 | Price change | $1,499,000-11.8%$331/sqft |
Source: | ||
Public tax history
| Year | Property taxes | Tax assessment |
|---|---|---|
| 2024 | $4,051 +132.1% | $204,334 +151.1% |
| 2023 | $1,746 -76.7% | $81,362 -74.8% |
| 2022 | $7,483 +341% | $323,243 +32% |
Find assessor info on the county website
Neighborhood: 30666
Nearby schools
GreatSchools rating
- 5/10Harmony Elementary SchoolGrades: PK-5Distance: 4.3 mi
- 4/10Carver Middle SchoolGrades: 6-8Distance: 2.2 mi
- 6/10Monroe Area High SchoolGrades: 9-12Distance: 2.3 mi
Schools provided by the listing agent
- Elementary: Dove Creek
- Middle: Dove Creek
- High: North Oconee
Source: GAMLS. This data may not be complete. We recommend contacting the local school district to confirm school assignments for this home.
Get a cash offer in 3 minutes
Find out how much your home could sell for in as little as 3 minutes with a no-obligation cash offer.
Estimated market value$1,636,500
Get a cash offer in 3 minutes
Find out how much your home could sell for in as little as 3 minutes with a no-obligation cash offer.
Estimated market value
$1,636,500



