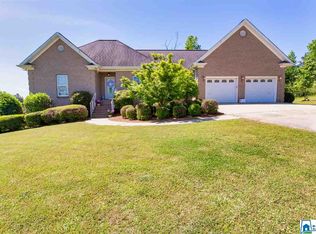A beautiful 3 bedroom, 2 bath home with an open floor plan with vaulted ceiling, and fresh modern colors, recently updated carpet, and nice laminate hardwood flooring throughout the house. The house is situated well off the main road on 2 + acres of land. The land is well maintained, with a detached out building with concrete floor and also another large detached storage building to accompany the house. The land is fairly level which would be perfect for a nice garden or mini farm setup, endless possibilities! The home offers you country living while conveniently located to near by cities. The house is zoned for Bagley Elementary and Corner School System. All the appliances are less than 3 years old and the hot water heater was recently replaced with a new an improved unit.
This property is off market, which means it's not currently listed for sale or rent on Zillow. This may be different from what's available on other websites or public sources.
