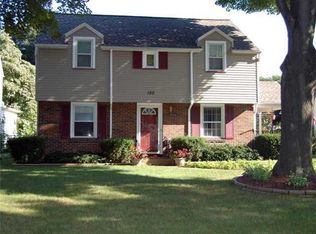Closed
$306,000
144 Wyndale Rd, Rochester, NY 14617
3beds
1,796sqft
Single Family Residence
Built in 1947
7,405.2 Square Feet Lot
$326,500 Zestimate®
$170/sqft
$2,867 Estimated rent
Home value
$326,500
$310,000 - $343,000
$2,867/mo
Zestimate® history
Loading...
Owner options
Explore your selling options
What's special
The one you’ve been waiting for! Absolutely stunning interior with all recent upgrades. The kitchen has white cabinetry, black granite counter, subway tile backsplash, tile floor & stainless appliances. Open layout to dining area and family room is perfect for entertaining. Gorgeous family room with vaulted ceiling and gas fireplace. Sliding glass door leads to deck and above ground pool (2019). Formal living room has wood burning fireplace, crown molding and large front windows. First floor powder room and full bathroom also completely updated with modern finishes. 3 nice-size bedrooms plus a walk-up attic ready for finishing is possible 4th bedroom, office or playroom. Vinyl and brick exterior, thermal replacement windows, fully fenced yard, double wide driveway. Great location close to schools, I-Square, restaurants and shops. Delayed Negotiations until Tuesday, March 14, 2023 at 11 am.
Zillow last checked: 8 hours ago
Listing updated: May 17, 2023 at 11:23am
Listed by:
Erica C. Walther Schlaefer 585-455-1092,
Keller Williams Realty Greater Rochester
Bought with:
Mark A. Siwiec, 10491212604
Keller Williams Realty Greater Rochester
Source: NYSAMLSs,MLS#: R1458150 Originating MLS: Rochester
Originating MLS: Rochester
Facts & features
Interior
Bedrooms & bathrooms
- Bedrooms: 3
- Bathrooms: 2
- Full bathrooms: 1
- 1/2 bathrooms: 1
- Main level bathrooms: 1
Heating
- Gas, Forced Air
Cooling
- Central Air
Appliances
- Included: Dryer, Dishwasher, Gas Oven, Gas Range, Gas Water Heater, Refrigerator, Washer
- Laundry: In Basement
Features
- Cathedral Ceiling(s), Entrance Foyer, Eat-in Kitchen, Separate/Formal Living Room, Granite Counters, Kitchen/Family Room Combo, Sliding Glass Door(s)
- Flooring: Carpet, Hardwood, Tile, Varies
- Doors: Sliding Doors
- Windows: Thermal Windows
- Basement: Full
- Number of fireplaces: 2
Interior area
- Total structure area: 1,796
- Total interior livable area: 1,796 sqft
Property
Parking
- Total spaces: 1
- Parking features: Attached, Garage, Garage Door Opener
- Attached garage spaces: 1
Features
- Levels: Two
- Stories: 2
- Patio & porch: Deck
- Exterior features: Blacktop Driveway, Deck, Fully Fenced, Pool
- Pool features: Above Ground
- Fencing: Full
Lot
- Size: 7,405 sqft
- Dimensions: 50 x 144
- Features: Near Public Transit, Residential Lot
Details
- Parcel number: 2634000761100003048000
- Special conditions: Standard
Construction
Type & style
- Home type: SingleFamily
- Architectural style: Colonial
- Property subtype: Single Family Residence
Materials
- Brick, Vinyl Siding, Copper Plumbing
- Foundation: Block
- Roof: Asphalt
Condition
- Resale
- Year built: 1947
Utilities & green energy
- Electric: Circuit Breakers
- Sewer: Connected
- Water: Connected, Public
- Utilities for property: Cable Available, Sewer Connected, Water Connected
Community & neighborhood
Location
- Region: Rochester
- Subdivision: Rudman Farms
Other
Other facts
- Listing terms: Cash,Conventional,FHA,VA Loan
Price history
| Date | Event | Price |
|---|---|---|
| 5/15/2023 | Sold | $306,000+33.1%$170/sqft |
Source: | ||
| 3/14/2023 | Pending sale | $229,900$128/sqft |
Source: | ||
| 3/9/2023 | Listed for sale | $229,900+42.8%$128/sqft |
Source: | ||
| 8/31/2018 | Sold | $161,000-5.2%$90/sqft |
Source: | ||
| 8/4/2018 | Pending sale | $169,900$95/sqft |
Source: Keller Williams Realty Greater Rochester #R1128026 Report a problem | ||
Public tax history
| Year | Property taxes | Tax assessment |
|---|---|---|
| 2024 | -- | $220,000 +4.8% |
| 2023 | -- | $210,000 +38.7% |
| 2022 | -- | $151,400 |
Find assessor info on the county website
Neighborhood: 14617
Nearby schools
GreatSchools rating
- 9/10Listwood SchoolGrades: K-3Distance: 0.2 mi
- 6/10Dake Junior High SchoolGrades: 7-8Distance: 0.3 mi
- 8/10Irondequoit High SchoolGrades: 9-12Distance: 0.2 mi
Schools provided by the listing agent
- Elementary: Listwood
- District: West Irondequoit
Source: NYSAMLSs. This data may not be complete. We recommend contacting the local school district to confirm school assignments for this home.
