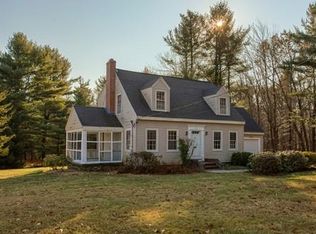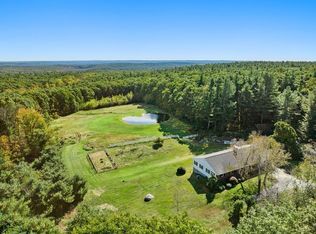Impressive brick faced ranch home with circular driveway, abundance of flower gardens and a lovely private setting. Perfectly set off the road - with a great commuter location. Updated vinyl shake siding - and newer exterior doors. The over-sized garage is perfect for 2 cars and lawn equipment. Enter the inviting family room with hickory floors, wood beams fireplace and open concept dining and kitchen. Additional family/living room gives this home plenty of space to spread out. Enjoy more living space out on your delightful sun-room overlooking the private back yard oasis. 3 bedrooms, 1.5 baths, and laundry all on one floor. Walk-up attic. New garage doors and openers. Reverse osmosis water system- 2017. Updated electrical service 2019. New septic to be installed mid July. Convenient to Holden, markets and local shops, hiking trails, outdoor recreation - hiking, skiing and tennis. Move to Princeton! Thomas Prince STEAM school, Please follow all COVID-19 protocols for showings.
This property is off market, which means it's not currently listed for sale or rent on Zillow. This may be different from what's available on other websites or public sources.

