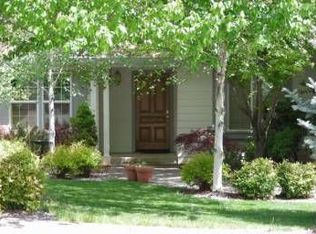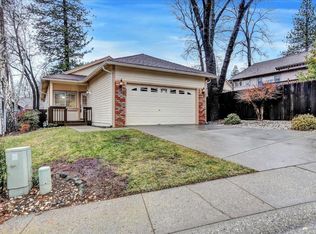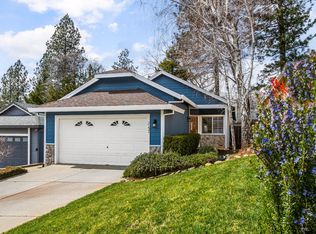Closed
$570,000
144 Woodcrest Way, Grass Valley, CA 95945
3beds
2,240sqft
Single Family Residence
Built in 1994
6,969.6 Square Feet Lot
$571,900 Zestimate®
$254/sqft
$2,876 Estimated rent
Home value
$571,900
$503,000 - $652,000
$2,876/mo
Zestimate® history
Loading...
Owner options
Explore your selling options
What's special
Wonderful Morgan Ranch home in a great location. Upon entering you'll notice the high ceiling in the living room and dining area making this a truly is a grand entrance. The kitchen has been upgraded with granite countertops, LED lighting, and freshly painted cabinets. The kitchen opens to the family room making this a very comfortable space. The gas stove in the family room creates a cozy atmosphere and provides a ample heat to this area. Through the sliding glass door is a composite deck which is just the right size. A remote-controlled awning has recently been installed. The fenced backyard has low maintenance landscaping and has a pleasant brick patio with a fire pit. This is a great place to gaze up at the night sky. The primary bedroom suite will impress you with the ample space. There is room for a sitting area in addition to your regular bedroom set up. Spacious walk-in closet. The primary bathroom has two sinks and a separate shower and tub. You will love the 3-car garage. In addition to the space for three cars there are lots of storage cabinets. The home sits on a corner lot that is minutes from Nevada Union High School and an unofficial dog park. Square Footage differs from the county, buyer to verify.
Zillow last checked: 8 hours ago
Listing updated: October 14, 2025 at 11:15am
Listed by:
Craig Adachi DRE #01273680 530-277-6954,
Coldwell Banker Grass Roots Realty
Bought with:
Robynn Paxton Landrum, DRE #01410063
Wesely & Associates
Source: MetroList Services of CA,MLS#: 225080430Originating MLS: MetroList Services, Inc.
Facts & features
Interior
Bedrooms & bathrooms
- Bedrooms: 3
- Bathrooms: 3
- Full bathrooms: 2
- Partial bathrooms: 1
Primary bedroom
- Features: Walk-In Closet, Sitting Area
Primary bathroom
- Features: Shower Stall(s), Double Vanity, Tub
Dining room
- Features: Dining/Living Combo, Formal Area
Kitchen
- Features: Breakfast Area, Granite Counters, Kitchen/Family Combo
Heating
- Central, See Remarks, Natural Gas
Cooling
- Ceiling Fan(s), Central Air, Whole House Fan
Appliances
- Included: Free-Standing Gas Range, Free-Standing Refrigerator, Dishwasher, Disposal, Microwave, Dryer, Washer
- Laundry: Laundry Room, Cabinets, Laundry Closet, Electric Dryer Hookup, Gas Dryer Hookup, Ground Floor
Features
- Flooring: Carpet, Laminate, Linoleum
- Has fireplace: No
Interior area
- Total interior livable area: 2,240 sqft
Property
Parking
- Total spaces: 3
- Parking features: Attached, Garage Door Opener, Garage Faces Front, Interior Access, Driveway
- Attached garage spaces: 3
- Has uncovered spaces: Yes
Features
- Stories: 2
- Fencing: Back Yard,Wood
Lot
- Size: 6,969 sqft
- Features: Auto Sprinkler F&R, Corner Lot, Landscape Back, Landscape Front
Details
- Parcel number: 008931013000
- Zoning description: SP-4D GVCity
- Special conditions: Trust
Construction
Type & style
- Home type: SingleFamily
- Property subtype: Single Family Residence
Materials
- Brick, Frame, Wood
- Foundation: Raised
- Roof: Composition
Condition
- Year built: 1994
Utilities & green energy
- Sewer: Sewer in Street, Public Sewer
- Water: Public
- Utilities for property: Cable Available, Sewer Connected, DSL Available, Electric, Internet Available, Natural Gas Connected
Community & neighborhood
Location
- Region: Grass Valley
Other
Other facts
- Road surface type: Paved, Paved Sidewalk
Price history
| Date | Event | Price |
|---|---|---|
| 10/8/2025 | Sold | $570,000+2%$254/sqft |
Source: Public Record | ||
| 9/9/2025 | Pending sale | $559,000$250/sqft |
Source: MetroList Services of CA #225080430 | ||
| 9/1/2025 | Listing removed | $559,000$250/sqft |
Source: MetroList Services of CA #225080430 | ||
| 8/18/2025 | Price change | $559,000-3.5%$250/sqft |
Source: MetroList Services of CA #225080430 | ||
| 7/29/2025 | Price change | $579,000-3.3%$258/sqft |
Source: MetroList Services of CA #225080430 | ||
Public tax history
| Year | Property taxes | Tax assessment |
|---|---|---|
| 2025 | $5,552 +2.2% | $514,010 +2% |
| 2024 | $5,433 +1.9% | $503,932 +2% |
| 2023 | $5,332 +2.1% | $494,052 +2% |
Find assessor info on the county website
Neighborhood: 95945
Nearby schools
GreatSchools rating
- 7/10Deer Creek Elementary SchoolGrades: K-3Distance: 1.8 mi
- 6/10Seven Hills Intermediate SchoolGrades: 4-8Distance: 2 mi
- 7/10Nevada Union High SchoolGrades: 9-12Distance: 0.3 mi

Get pre-qualified for a loan
At Zillow Home Loans, we can pre-qualify you in as little as 5 minutes with no impact to your credit score.An equal housing lender. NMLS #10287.


