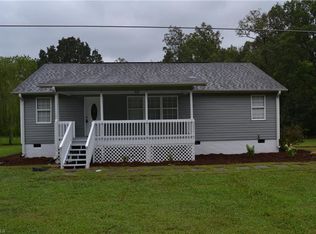Sold for $375,000
$375,000
144 Woodard Rd, Lexington, NC 27292
3beds
2,305sqft
Stick/Site Built, Residential, Single Family Residence
Built in 1946
10 Acres Lot
$374,100 Zestimate®
$--/sqft
$1,635 Estimated rent
Home value
$374,100
$333,000 - $415,000
$1,635/mo
Zestimate® history
Loading...
Owner options
Explore your selling options
What's special
Amazing Opportunity for Acreage & Seclusion in a Convenient Lexington Location. Are you looking for a Unique Move-in Ready Home offering approximately 2300 square feet nestled on a private 10-Acre Tract? You will be pleasantly surprised by the spacious rooms and great natural light. Kitchen offers Ample Cabinets, Island with Cooktop, Double Ovens, Built in Microwave, Tile Floor and View of the Living & Dining Areas. It's a great layout for Entertaining. Living Room features a Beautiful Stone Fireplace. Oversized Primary Bedroom with a Sitting Area. Spacious & Updated Hall Bath. Home offers tons of space for expansion with a recently renovated 800+ square foot addition with a separate entrance. It's practically the ability to have 2 houses in 1. There's ample space to add a Kitchenette & Bathroom. This is ideal for In-Law Suite, Home-Based Office or Roommate. The possibilities are Endless. Close proximity to Shopping and Highways but Hidden Away. Hurry, this won't last long.
Zillow last checked: 8 hours ago
Listing updated: May 15, 2024 at 04:05pm
Listed by:
Emily Phipps 336-813-7520,
Keller Williams Realty Elite,
Ashley Harris 336-409-0757,
Keller Williams Realty Elite
Bought with:
Natosha Sanders, 320923
Keller Williams Realty
Source: Triad MLS,MLS#: 1140150 Originating MLS: Winston-Salem
Originating MLS: Winston-Salem
Facts & features
Interior
Bedrooms & bathrooms
- Bedrooms: 3
- Bathrooms: 1
- Full bathrooms: 1
- Main level bathrooms: 1
Primary bedroom
- Level: Main
- Dimensions: 14.17 x 13.33
Bedroom 2
- Level: Main
- Dimensions: 14.67 x 11.08
Bedroom 3
- Level: Main
- Dimensions: 15.08 x 10.17
Den
- Level: Main
- Dimensions: 15.17 x 13.58
Dining room
- Level: Main
- Dimensions: 14.75 x 9.92
Enclosed porch
- Level: Main
- Dimensions: 14.17 x 11.25
Kitchen
- Level: Main
- Dimensions: 16.75 x 14.67
Laundry
- Level: Main
- Dimensions: 15.17 x 11.33
Living room
- Level: Main
- Dimensions: 14.83 x 12.83
Other
- Level: Main
- Dimensions: 11.92 x 4.83
Heating
- Heat Pump, Multiple Systems, Electric
Cooling
- Heat Pump, Multi Units
Appliances
- Included: Microwave, Oven, Dishwasher, Double Oven, Cooktop, Electric Water Heater
- Laundry: Dryer Connection, Main Level, Washer Hookup
Features
- Built-in Features, Ceiling Fan(s), Dead Bolt(s), Kitchen Island
- Flooring: Carpet, Laminate, Tile, Vinyl
- Doors: Insulated Doors
- Windows: Insulated Windows, Storm Window(s)
- Basement: Crawl Space
- Attic: Pull Down Stairs
- Number of fireplaces: 1
- Fireplace features: Dining Room
Interior area
- Total structure area: 2,305
- Total interior livable area: 2,305 sqft
- Finished area above ground: 2,305
Property
Parking
- Total spaces: 2
- Parking features: Carport, Driveway, Gravel, Detached Carport
- Garage spaces: 2
- Has carport: Yes
- Has uncovered spaces: Yes
Features
- Levels: One
- Stories: 1
- Patio & porch: Porch
- Exterior features: Garden
- Pool features: None
- Fencing: None
Lot
- Size: 10 Acres
- Dimensions: 462 x 823 x 222 x 224 x 245 x 346 x 561
- Features: Partially Cleared, Partially Wooded, Not in Flood Zone
- Residential vegetation: Partially Wooded
Details
- Parcel number: 0503400000013B00
- Zoning: RA1
- Special conditions: Owner Sale
Construction
Type & style
- Home type: SingleFamily
- Architectural style: Ranch
- Property subtype: Stick/Site Built, Residential, Single Family Residence
Materials
- Stone, Wood Siding
Condition
- Year built: 1946
Utilities & green energy
- Sewer: Septic Tank
- Water: Public
Community & neighborhood
Location
- Region: Lexington
Other
Other facts
- Listing agreement: Exclusive Right To Sell
- Listing terms: Cash,Conventional,FHA,USDA Loan,VA Loan
Price history
| Date | Event | Price |
|---|---|---|
| 5/13/2024 | Sold | $375,000-6% |
Source: | ||
| 4/29/2024 | Pending sale | $399,000 |
Source: | ||
| 4/25/2024 | Listed for sale | $399,000+79% |
Source: | ||
| 8/16/2023 | Listing removed | -- |
Source: Zillow Rentals Report a problem | ||
| 7/26/2023 | Listed for rent | $2,000$1/sqft |
Source: Zillow Rentals Report a problem | ||
Public tax history
| Year | Property taxes | Tax assessment |
|---|---|---|
| 2025 | $1,100 +3.1% | $164,160 |
| 2024 | $1,067 | $164,160 |
| 2023 | $1,067 +47.4% | $164,160 +5.3% |
Find assessor info on the county website
Neighborhood: 27292
Nearby schools
GreatSchools rating
- 5/10Silver Valley ElementaryGrades: PK-5Distance: 2.2 mi
- 3/10South Davidson HighGrades: 6-12Distance: 6.2 mi
- NASouth Davidson MiddleGrades: 6-8Distance: 6.3 mi

Get pre-qualified for a loan
At Zillow Home Loans, we can pre-qualify you in as little as 5 minutes with no impact to your credit score.An equal housing lender. NMLS #10287.
