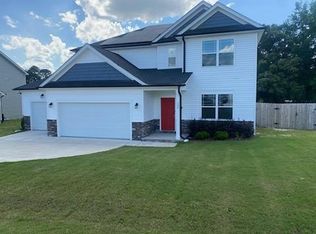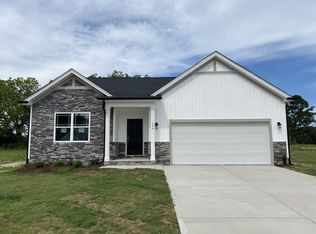Airy one level ranch plan at end of cul-de-sac on large flat homesite. Wide entry hall welcomes you & guest. This open floor plan makes entertaining a breeze with kitchen with large granite island with room for barstools, gas fireplace, covered patio. White cabinets, satin knobs and fixtures. Spacious Owner suite that over look backyard with lots of privacy. Owner's bath- dual sinks, separate shower and tub, private toilet room with door and massive walk in closet with wood shelving. Roomy secondary rooms with bath in between. Back yard is large, flat and perfect for cook outs with its shady covered porch. Quick move-in for September. Ask about our $7500 in Closing Cost with preferred lenders
This property is off market, which means it's not currently listed for sale or rent on Zillow. This may be different from what's available on other websites or public sources.

