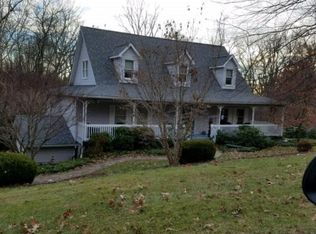Sold for $365,000
$365,000
144 Wilson Rd, Clinton, PA 15026
5beds
2,127sqft
Single Family Residence
Built in 1990
1.59 Acres Lot
$403,400 Zestimate®
$172/sqft
$2,337 Estimated rent
Home value
$403,400
$383,000 - $428,000
$2,337/mo
Zestimate® history
Loading...
Owner options
Explore your selling options
What's special
Get ready to fall in love! This sprawling brick ranch in Independence Township promises a harmonious blend of space, comfort, and practicality. With 5 bedrooms and 3 ½ bathrooms and featuring over 2100 square feet on the main floor and an additional 1600 square feet in the finished basement, ample space awaits your family! The main living area offers a seamless and airy layout with subtle room separations, creating distinct functional spaces. Imagine enjoying a cozy fire place in the living room or curling up with a book in the den or hosting holidays with family in the huge kitchen/dining room! Spacious master suite, complete with a view and master bathroom. Upstairs, two additional bedrooms, 1st floor laundry, half half and a full bath add to the well-designed layout. Downstair discover a family room, full bathroom, two extra bedrooms, and practical mudroom. Car enthusiasts will appreciate the extra-large 2-car garage, additional off-street parking, and asphalt driveway.
Zillow last checked: 8 hours ago
Listing updated: March 29, 2024 at 11:29am
Listed by:
Anne Kurzdorfer 724-933-8500,
KELLER WILLIAMS REALTY
Bought with:
Susan Accetta
BERKSHIRE HATHAWAY THE PREFERRED REALTY
Source: WPMLS,MLS#: 1640846 Originating MLS: West Penn Multi-List
Originating MLS: West Penn Multi-List
Facts & features
Interior
Bedrooms & bathrooms
- Bedrooms: 5
- Bathrooms: 4
- Full bathrooms: 3
- 1/2 bathrooms: 1
Primary bedroom
- Level: Main
Bedroom 2
- Level: Main
Bedroom 3
- Level: Main
Bedroom 4
- Level: Basement
Bedroom 5
- Level: Basement
Bonus room
- Level: Basement
Den
- Level: Main
Dining room
- Level: Main
Entry foyer
- Level: Main
Family room
- Level: Basement
Laundry
- Level: Main
Living room
- Level: Main
Heating
- Propane
Cooling
- Electric
Appliances
- Included: Some Electric Appliances, Dishwasher, Microwave, Refrigerator, Stove
Features
- Kitchen Island
- Flooring: Ceramic Tile, Vinyl, Carpet
- Windows: Multi Pane, Screens
- Basement: Finished,Walk-Out Access
- Number of fireplaces: 1
- Fireplace features: Wood Burning
Interior area
- Total structure area: 2,127
- Total interior livable area: 2,127 sqft
Property
Parking
- Total spaces: 2
- Parking features: Attached, Garage, Garage Door Opener
- Has attached garage: Yes
Features
- Levels: One
- Stories: 1
Lot
- Size: 1.59 Acres
- Dimensions: 1.59
Details
- Parcel number: 662120126000
Construction
Type & style
- Home type: SingleFamily
- Architectural style: Contemporary,Ranch
- Property subtype: Single Family Residence
Materials
- Brick
- Roof: Asphalt
Condition
- Resale
- Year built: 1990
Utilities & green energy
- Sewer: Septic Tank
- Water: Well
Community & neighborhood
Location
- Region: Clinton
Price history
| Date | Event | Price |
|---|---|---|
| 3/29/2024 | Sold | $365,000$172/sqft |
Source: | ||
| 2/14/2024 | Contingent | $365,000$172/sqft |
Source: | ||
| 2/12/2024 | Listed for sale | $365,000+114.7%$172/sqft |
Source: | ||
| 8/31/2000 | Sold | $170,000$80/sqft |
Source: Public Record Report a problem | ||
Public tax history
| Year | Property taxes | Tax assessment |
|---|---|---|
| 2023 | $5,994 +2.9% | $48,750 |
| 2022 | $5,823 +2.4% | $48,750 |
| 2021 | $5,689 +3.5% | $48,750 |
Find assessor info on the county website
Neighborhood: 15026
Nearby schools
GreatSchools rating
- 6/10Independence El SchoolGrades: K-4Distance: 2.2 mi
- 5/10Hopewell Junior High SchoolGrades: 5-8Distance: 6.5 mi
- 5/10Hopewell Senior High SchoolGrades: 9-12Distance: 6.8 mi
Schools provided by the listing agent
- District: Hopewell Area
Source: WPMLS. This data may not be complete. We recommend contacting the local school district to confirm school assignments for this home.

Get pre-qualified for a loan
At Zillow Home Loans, we can pre-qualify you in as little as 5 minutes with no impact to your credit score.An equal housing lender. NMLS #10287.
