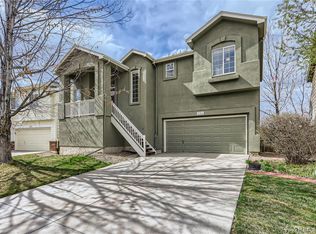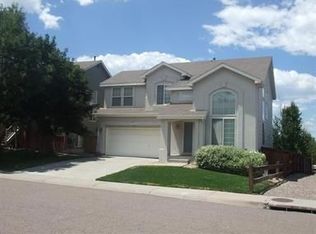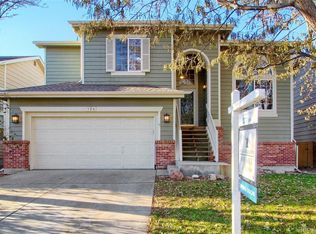Sold for $599,000
$599,000
144 Willowick Circle, Highlands Ranch, CO 80129
3beds
2,015sqft
Single Family Residence
Built in 1996
5,881 Square Feet Lot
$591,400 Zestimate®
$297/sqft
$2,829 Estimated rent
Home value
$591,400
$562,000 - $621,000
$2,829/mo
Zestimate® history
Loading...
Owner options
Explore your selling options
What's special
Welcome to this wonderful Highlands ranch home, perfectly positioned to capture breathtaking mountain and city views. From the moment you step inside, you’ll appreciate the inviting, clean, and crisp feel enhanced by brand-new modern LVT flooring throughout the main level, fresh interior paint, and new carpet.
The thoughtfully designed floor plan offers two bedrooms plus a loft that can easily be converted into a third bedroom—already complete with a closet, as this was an original builder option. The primary suite is a true retreat, featuring a charming barn door and peaceful views to wake up to each morning. The kitchen is both stylish and functional with newer stainless steel appliances, while updated light fixtures throughout the home add a contemporary touch. Major updates include a new hot water heater and fresh exterior paint, providing peace of mind and curb appeal. Downstairs, the garden-level basement offers three large windows that flood the space with natural light and an open layout ready for you to customize—perfect for a future rec room, guest suite, or home office.
Step outside to enjoy the expansive deck overlooking incredible views and a large, flat, beautifully landscaped yard. The home feels private and serene—ideal for relaxing, entertaining, or simply taking in Colorado’s stunning scenery.
This home blends comfort, flexibility, and views in a fantastic setting next to and walkable to all Town Center has to offer—an opportunity not to be missed. Fence is being redone today 1.21.26 and tomorrow 1.22.26, please excuse the mess.
https://www.youtube.com/embed/pBlyIaSAJ2E
Zillow last checked: 8 hours ago
Listing updated: February 25, 2026 at 01:45pm
Listed by:
Crystal Lockhart cboyer4re@gmail.com,
RE/MAX Professionals
Bought with:
Gregory Strompolos, 100092114
Compass - Denver
Source: REcolorado,MLS#: 3785858
Facts & features
Interior
Bedrooms & bathrooms
- Bedrooms: 3
- Bathrooms: 3
- Full bathrooms: 2
- 1/2 bathrooms: 1
- Main level bathrooms: 1
Bedroom
- Features: Primary Suite
- Level: Upper
Bedroom
- Description: Dark Room Shades For Sleeping Baby In Here
- Level: Upper
Bedroom
- Description: **this Is A Loft With Closet That Can Easily Be Converted To 3rd Bedroom
- Level: Upper
Bathroom
- Description: 5 Piece Bath!
- Features: Primary Suite
- Level: Upper
Bathroom
- Level: Upper
Bathroom
- Level: Main
Heating
- Forced Air
Cooling
- Central Air
Appliances
- Included: Dishwasher, Disposal, Dryer, Microwave, Oven, Refrigerator, Washer
- Laundry: In Unit
Features
- Five Piece Bath, High Ceilings, Primary Suite, Vaulted Ceiling(s), Walk-In Closet(s)
- Flooring: Carpet, Laminate, Tile
- Windows: Double Pane Windows
- Basement: Unfinished
- Has fireplace: Yes
- Fireplace features: Living Room
Interior area
- Total structure area: 2,015
- Total interior livable area: 2,015 sqft
- Finished area above ground: 1,425
- Finished area below ground: 0
Property
Parking
- Total spaces: 2
- Parking features: Concrete
- Attached garage spaces: 2
Features
- Levels: Two
- Stories: 2
- Patio & porch: Deck
- Exterior features: Private Yard
- Fencing: Full
- Has view: Yes
- View description: City, Mountain(s)
Lot
- Size: 5,881 sqft
- Features: Sprinklers In Front, Sprinklers In Rear
Details
- Parcel number: R0396443
- Zoning: PDU
- Special conditions: Standard
Construction
Type & style
- Home type: SingleFamily
- Property subtype: Single Family Residence
Materials
- Frame
- Roof: Composition
Condition
- Updated/Remodeled
- Year built: 1996
Utilities & green energy
- Sewer: Public Sewer
- Water: Public
Community & neighborhood
Location
- Region: Highlands Ranch
- Subdivision: Highlands Ranch
HOA & financial
HOA
- Has HOA: Yes
- HOA fee: $174 quarterly
- Amenities included: Clubhouse, Fitness Center, Park, Playground, Pool, Spa/Hot Tub, Tennis Court(s), Trail(s)
- Services included: Maintenance Grounds, Sewer, Trash
- Association name: Highlands Ranch Metro District
- Association phone: 303-471-8988
Other
Other facts
- Listing terms: Cash,Conventional,FHA,VA Loan
- Ownership: Individual
Price history
| Date | Event | Price |
|---|---|---|
| 2/24/2026 | Sold | $599,000$297/sqft |
Source: | ||
| 2/3/2026 | Pending sale | $599,000$297/sqft |
Source: | ||
| 1/18/2026 | Listed for sale | $599,000+7.7%$297/sqft |
Source: | ||
| 3/10/2023 | Sold | $556,000-4%$276/sqft |
Source: | ||
| 2/16/2023 | Pending sale | $579,000$287/sqft |
Source: | ||
Public tax history
| Year | Property taxes | Tax assessment |
|---|---|---|
| 2025 | $3,398 +0.2% | $34,710 -12.7% |
| 2024 | $3,392 +36.6% | $39,740 -0.9% |
| 2023 | $2,482 -3.8% | $40,120 +47.7% |
Find assessor info on the county website
Neighborhood: 80129
Nearby schools
GreatSchools rating
- 7/10Eldorado Elementary SchoolGrades: PK-6Distance: 0.5 mi
- 6/10Ranch View Middle SchoolGrades: 7-8Distance: 1.1 mi
- 9/10Thunderridge High SchoolGrades: 9-12Distance: 0.9 mi
Schools provided by the listing agent
- Elementary: Eldorado
- Middle: Ranch View
- High: Thunderridge
- District: Douglas RE-1
Source: REcolorado. This data may not be complete. We recommend contacting the local school district to confirm school assignments for this home.
Get a cash offer in 3 minutes
Find out how much your home could sell for in as little as 3 minutes with a no-obligation cash offer.
Estimated market value$591,400
Get a cash offer in 3 minutes
Find out how much your home could sell for in as little as 3 minutes with a no-obligation cash offer.
Estimated market value
$591,400


