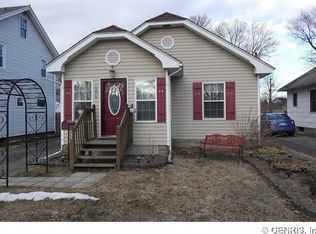Rare Charming 3 bedroom home. Brand new built in bathroom in basement with Bluetooth exhaust fan in the shower that you can change the light colors and listen to music while showering. Marble luxurious bathroom upstairs with drop-in tub with access to having a tv plugged in while bathing. Double sink vanity with a huge walk-in shower with marble walls. Large kitchen with lots of cabinet space and a pantry for extra room. 4 Season sunroom with sliding glass doors to backyard. Brand new high-efficiency furnace April 2021. Brand new tankless unlimited hot water tank. Huge backyard great for cookouts. New windows 2016, new hardwood floors 2014, new vinyl plank flooring in 2 bedrooms and hallway. 1 car garage. 5 car driveway. Storage space in basement. Amazing home overall. Closer to everything.
This property is off market, which means it's not currently listed for sale or rent on Zillow. This may be different from what's available on other websites or public sources.
