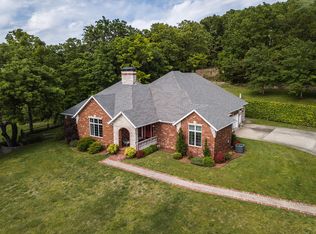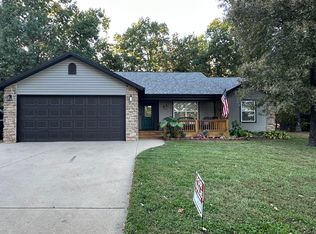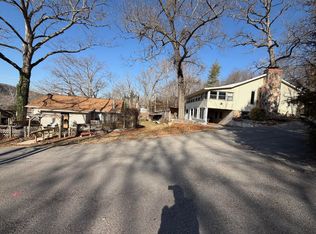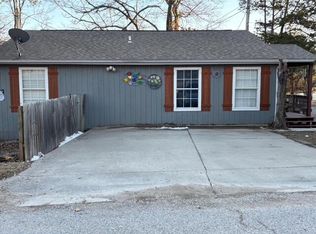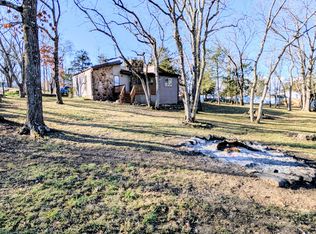One of the most spectacular panoramic views on Table Rock Lake. All on ONE LEVEL! Has great potential for conversion to wheelchair accessible. Watch the Branson Belle as it meanders about the lake in the day and as a bright spot on the lake after dark. Your morning coffee will just taste better with this view. Brand new overhead door has been installed on back side of the garage. Close to Long Creek Marina and with access to the courtesy docks owned by the HOA, this home offers quick access to the lake. The home has an open floorplan and is part of the Ozarks Paradise Village development. (Name of HOA is Oakmont). Boasting a large indoor pool and clubhouse just down the street. Very reasonable yearly HOA dues. Easy access to 86 Highway, Big Cedar Lodge, and only 10 minutes to beautiful downtown Hollister and Branson. Located just North of the Arkansas line it affords quick highway access to Harrison, Fayetteville, Bentonville as well as Western routes to Kimberling City, Dogwood Canyon Nature Park and Eureka Springs. New propane line from tank as well as new propane regulator.
Active
$250,000
144 Westview Drive, Ridgedale, MO 65739
3beds
1,615sqft
Est.:
Single Family Residence
Built in 1966
0.38 Acres Lot
$-- Zestimate®
$155/sqft
$22/mo HOA
What's special
One levelSpectacular panoramic viewsOpen floorplanBrand new overhead door
- 601 days |
- 1,599 |
- 27 |
Zillow last checked: 8 hours ago
Listing updated: December 23, 2025 at 08:41pm
Listed by:
David Willard 417-464-2463,
Century 21 Integrity Group Hollister
Source: SOMOMLS,MLS#: 60227506
Tour with a local agent
Facts & features
Interior
Bedrooms & bathrooms
- Bedrooms: 3
- Bathrooms: 2
- Full bathrooms: 2
Rooms
- Room types: Master Bedroom, Sun Room, Workshop, Great Room
Primary bedroom
- Area: 322
- Dimensions: 23 x 14
Bedroom 1
- Area: 143
- Dimensions: 11 x 13
Bedroom 2
- Area: 121
- Dimensions: 11 x 11
Primary bathroom
- Area: 48
- Dimensions: 8 x 6
Bathroom full
- Area: 78
- Dimensions: 13 x 6
Dining area
- Area: 130
- Dimensions: 10 x 13
Garage
- Description: Garage has overhead doors front and back!
- Area: 560
- Dimensions: 20 x 28
Great room
- Area: 612
- Dimensions: 34 x 18
Kitchen
- Area: 117
- Dimensions: 13 x 9
Sun room
- Area: 44
- Dimensions: 4 x 11
Workshop
- Description: Located on far side of garage.
- Area: 114
- Dimensions: 19 x 6
Heating
- Central, Propane
Cooling
- Central Air
Appliances
- Included: Electric Water Heater, Free-Standing Electric Oven, Dryer, Washer, Refrigerator, Water Softener Owned
- Laundry: Main Level
Features
- High Speed Internet
- Flooring: Carpet, Laminate
- Windows: Drapes, Double Pane Windows
- Has basement: No
- Attic: Access Only:No Stairs
- Has fireplace: Yes
- Fireplace features: Great Room, Blower Fan, Wood Burning
Interior area
- Total structure area: 2,524
- Total interior livable area: 1,615 sqft
- Finished area above ground: 1,615
- Finished area below ground: 0
Property
Parking
- Total spaces: 2
- Parking features: Driveway, Workshop in Garage, See Remarks, Garage Faces Front
- Attached garage spaces: 2
- Has uncovered spaces: Yes
Features
- Levels: One
- Stories: 1
- Patio & porch: Patio
- Exterior features: Cable Access
- Has view: Yes
- View description: Panoramic, Lake, Water
- Has water view: Yes
- Water view: Water,Lake
Lot
- Size: 0.38 Acres
- Features: Sloped, Paved, Dead End Street, Adjoins Government Land
Details
- Additional structures: Shed(s)
- Parcel number: 196.014002007001.000
Construction
Type & style
- Home type: SingleFamily
- Architectural style: Ranch
- Property subtype: Single Family Residence
Materials
- Vinyl Siding
- Foundation: Block, Poured Concrete
- Roof: Composition
Condition
- Year built: 1966
Utilities & green energy
- Sewer: Septic Tank
- Water: Private
Community & HOA
Community
- Subdivision: Ozark Paradise Village
HOA
- Services included: Play Area, Basketball Court, Exercise Room, Clubhouse, Tennis Court(s), Pool, Snow Removal, Community Center
- HOA fee: $260 annually
- HOA phone: 417-334-2106
Location
- Region: Ridgedale
Financial & listing details
- Price per square foot: $155/sqft
- Tax assessed value: $131,080
- Annual tax amount: $1,288
- Date on market: 7/1/2024
- Listing terms: Cash,FHA,Conventional
- Road surface type: Asphalt, Concrete
Estimated market value
Not available
Estimated sales range
Not available
$1,448/mo
Price history
Price history
| Date | Event | Price |
|---|---|---|
| 11/7/2025 | Price change | $250,000-10.7%$155/sqft |
Source: | ||
| 1/3/2025 | Listed for sale | $280,000$173/sqft |
Source: | ||
| 8/29/2024 | Listing removed | $280,000$173/sqft |
Source: | ||
| 9/25/2023 | Price change | $280,000-6.7%$173/sqft |
Source: | ||
| 9/8/2023 | Pending sale | $300,000$186/sqft |
Source: | ||
| 2/8/2023 | Price change | $300,000-14.3%$186/sqft |
Source: | ||
| 9/14/2022 | Price change | $350,000-12.5%$217/sqft |
Source: | ||
| 9/8/2022 | Listed for sale | $400,000$248/sqft |
Source: | ||
Public tax history
Public tax history
| Year | Property taxes | Tax assessment |
|---|---|---|
| 2025 | -- | $24,910 -7.4% |
| 2024 | $1,446 0% | $26,890 |
| 2023 | $1,447 +8.4% | $26,890 +6.7% |
| 2022 | $1,334 +3.6% | $25,210 |
| 2021 | $1,288 +5.3% | $25,210 |
| 2020 | $1,223 +2.3% | $25,210 +8.7% |
| 2019 | $1,195 | $23,200 |
| 2018 | $1,195 -1.8% | $23,200 |
| 2017 | $1,218 +0.9% | $23,200 |
| 2016 | $1,207 +1.4% | $23,200 |
| 2015 | $1,190 +0.4% | $23,200 +94% |
| 2014 | $1,185 | $11,960 |
| 2012 | -- | $11,960 |
| 2011 | -- | $11,960 |
| 2010 | -- | $11,960 |
Find assessor info on the county website
BuyAbility℠ payment
Est. payment
$1,339/mo
Principal & interest
$1196
Property taxes
$121
HOA Fees
$22
Climate risks
Neighborhood: 65739
Nearby schools
GreatSchools rating
- 4/10Hollister Elementary SchoolGrades: 2-5Distance: 8.2 mi
- 5/10Hollister Middle SchoolGrades: 6-8Distance: 8.6 mi
- 5/10Hollister High SchoolGrades: 9-12Distance: 8.7 mi
Schools provided by the listing agent
- Elementary: Hollister
- Middle: Hollister
- High: Hollister
Source: SOMOMLS. This data may not be complete. We recommend contacting the local school district to confirm school assignments for this home.
