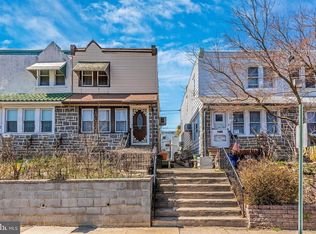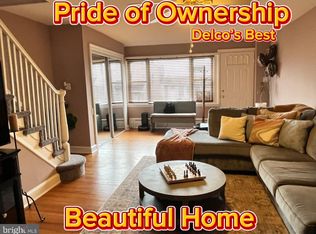Sold for $170,000
$170,000
144 Westdale Rd, Upper Darby, PA 19082
3beds
1,200sqft
Single Family Residence
Built in 1926
1,742 Square Feet Lot
$203,300 Zestimate®
$142/sqft
$1,811 Estimated rent
Home value
$203,300
$189,000 - $220,000
$1,811/mo
Zestimate® history
Loading...
Owner options
Explore your selling options
What's special
This move-in ready twin in the Highland Park neighborhood has been given a light face lift with fresh paint throughout, new kitchen appliances, new bath vanity and granite counters. This quiet little neighborhood will never be a cut through. The location offers very convenient access to public transportation, the city, walking distance to schools, parks, shopping and restaurants. The first floor has a bonus area brightly lit with large windows that can easily be used for a work from home space. With a little effort the generous sized dry basement can be converted for additional living space. There is a also a 1/4 bath all ready and would add instant equity to the home if desired. Parking has never been an issue in front or out back for this home and with the detached garage you will always have ample storage options. The private patio out back provides the perfect secluded spot for outdoor entertaining. Now is the time to take advantage of this amazing value offered and available immediately for the next owner.
Zillow last checked: 8 hours ago
Listing updated: January 26, 2024 at 03:12am
Listed by:
Sue Chupein 610-609-1910,
Compass RE
Bought with:
James Perdigao, RS322191
RE/MAX One Realty
Source: Bright MLS,MLS#: PADE2059546
Facts & features
Interior
Bedrooms & bathrooms
- Bedrooms: 3
- Bathrooms: 1
- Full bathrooms: 1
Basement
- Area: 0
Heating
- Hot Water, Natural Gas
Cooling
- Window Unit(s)
Appliances
- Included: Electric Water Heater
- Laundry: In Basement
Features
- Flooring: Hardwood
- Basement: Full,Unfinished,Rough Bath Plumb
- Has fireplace: No
Interior area
- Total structure area: 1,200
- Total interior livable area: 1,200 sqft
- Finished area above ground: 1,200
- Finished area below ground: 0
Property
Parking
- Total spaces: 3
- Parking features: Garage Faces Rear, Private, Alley Access, Detached, Driveway, On Street
- Garage spaces: 1
- Uncovered spaces: 2
Accessibility
- Accessibility features: None
Features
- Levels: Two
- Stories: 2
- Patio & porch: Patio
- Exterior features: Awning(s), Sidewalks
- Pool features: None
Lot
- Size: 1,742 sqft
- Dimensions: 20.00 x 100.00
Details
- Additional structures: Above Grade, Below Grade
- Parcel number: 16060132100
- Zoning: RESIDENTIAL
- Special conditions: Standard
Construction
Type & style
- Home type: SingleFamily
- Architectural style: Traditional
- Property subtype: Single Family Residence
- Attached to another structure: Yes
Materials
- Stucco
- Foundation: Stone
Condition
- Excellent
- New construction: No
- Year built: 1926
Utilities & green energy
- Sewer: Public Sewer
- Water: Public
- Utilities for property: Natural Gas Available
Community & neighborhood
Location
- Region: Upper Darby
- Subdivision: Highland Park
- Municipality: UPPER DARBY TWP
Other
Other facts
- Listing agreement: Exclusive Agency
- Listing terms: Negotiable
- Ownership: Fee Simple
Price history
| Date | Event | Price |
|---|---|---|
| 1/26/2024 | Sold | $170,000-5.5%$142/sqft |
Source: | ||
| 1/16/2024 | Pending sale | $179,900$150/sqft |
Source: | ||
| 1/15/2024 | Contingent | $179,900$150/sqft |
Source: | ||
| 1/10/2024 | Listed for sale | $179,900$150/sqft |
Source: | ||
| 1/9/2024 | Contingent | $179,900$150/sqft |
Source: | ||
Public tax history
| Year | Property taxes | Tax assessment |
|---|---|---|
| 2025 | $3,934 +3.5% | $89,880 |
| 2024 | $3,801 +1% | $89,880 |
| 2023 | $3,765 +2.8% | $89,880 |
Find assessor info on the county website
Neighborhood: 19082
Nearby schools
GreatSchools rating
- 3/10Highland Park El SchoolGrades: 1-5Distance: 0.3 mi
- 3/10Beverly Hills Middle SchoolGrades: 6-8Distance: 0.9 mi
- 3/10Upper Darby Senior High SchoolGrades: 9-12Distance: 0.9 mi
Schools provided by the listing agent
- Elementary: Highland Park
- Middle: Drexel Hill
- High: Upper Darby Senior
- District: Upper Darby
Source: Bright MLS. This data may not be complete. We recommend contacting the local school district to confirm school assignments for this home.
Get pre-qualified for a loan
At Zillow Home Loans, we can pre-qualify you in as little as 5 minutes with no impact to your credit score.An equal housing lender. NMLS #10287.

