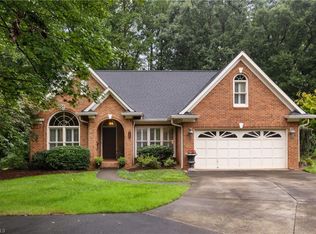Sold for $476,000
$476,000
144 Wellesborough Rd, Winston Salem, NC 27104
3beds
2,085sqft
Stick/Site Built, Residential, Single Family Residence
Built in 1991
0.39 Acres Lot
$474,400 Zestimate®
$--/sqft
$1,803 Estimated rent
Home value
$474,400
$432,000 - $517,000
$1,803/mo
Zestimate® history
Loading...
Owner options
Explore your selling options
What's special
Welcome to this beautifully maintained brick cluster, set on a generous lot that offers both tranquility and practicality. This stunning residence boasts a perfect blend of classic charm and contemporary updates, making it an ideal sanctuary for today's homeowner. As you enter, you are greeted by a spacious and inviting living area filled with natural light, highlighting the elegant finishes and craftsmanship throughout. The well-appointed kitchen features modern appliances, stylish quartz countertops, and ample cabinetry, perfect for culinary enthusiasts and entertaining guests. Step outside to your expansive backyard oasis, where you can relax or entertain amidst lush landscaping, offering plenty of space for outdoor activities or potential future expansions. Tax amount based on 2025 tax value & 2024 tax rate. 2025 tax rate will be set mid-summer.
Zillow last checked: 8 hours ago
Listing updated: June 02, 2025 at 01:47pm
Listed by:
Mary Uren 336-817-8408,
Leonard Ryden Burr Real Estate
Bought with:
Tracy Edwards, 273028
Redfin Corporation
Source: Triad MLS,MLS#: 1177132 Originating MLS: Winston-Salem
Originating MLS: Winston-Salem
Facts & features
Interior
Bedrooms & bathrooms
- Bedrooms: 3
- Bathrooms: 2
- Full bathrooms: 2
- Main level bathrooms: 2
Primary bedroom
- Level: Main
- Dimensions: 13.92 x 15.58
Bedroom 2
- Level: Main
- Dimensions: 11.83 x 12.42
Bedroom 3
- Level: Main
- Dimensions: 11 x 12.17
Den
- Level: Main
- Dimensions: 13.17 x 22.08
Dining room
- Level: Main
- Dimensions: 11.42 x 12
Entry
- Level: Main
- Dimensions: 7.08 x 9.83
Kitchen
- Level: Main
- Dimensions: 10.25 x 15.25
Laundry
- Level: Main
- Dimensions: 5.92 x 8.17
Living room
- Level: Main
- Dimensions: 17.17 x 17.25
Heating
- Forced Air, Natural Gas
Cooling
- Central Air
Appliances
- Included: Convection Oven, Dishwasher, Disposal, Gas Cooktop, Free-Standing Range, Range Hood, Gas Water Heater
- Laundry: Dryer Connection, Main Level, Washer Hookup
Features
- Built-in Features, Ceiling Fan(s), Kitchen Island, Pantry, Separate Shower, Solid Surface Counter, Vaulted Ceiling(s)
- Flooring: Carpet, Tile, Wood
- Basement: Crawl Space
- Attic: Pull Down Stairs
- Number of fireplaces: 1
- Fireplace features: Gas Log, Living Room
Interior area
- Total structure area: 2,085
- Total interior livable area: 2,085 sqft
- Finished area above ground: 2,085
Property
Parking
- Total spaces: 2
- Parking features: Driveway, Garage, Paved, Garage Door Opener, Garage Faces Front
- Garage spaces: 2
- Has uncovered spaces: Yes
Features
- Levels: One
- Stories: 1
- Pool features: None
- Fencing: None
Lot
- Size: 0.39 Acres
- Features: City Lot, Not in Flood Zone
Details
- Parcel number: 6804092536
- Zoning: RS9-S
- Special conditions: Owner Sale
Construction
Type & style
- Home type: SingleFamily
- Property subtype: Stick/Site Built, Residential, Single Family Residence
Materials
- Brick
Condition
- Year built: 1991
Utilities & green energy
- Sewer: Public Sewer
- Water: Public
Community & neighborhood
Security
- Security features: Smoke Detector(s)
Location
- Region: Winston Salem
- Subdivision: Wellington
HOA & financial
HOA
- Has HOA: Yes
- HOA fee: $715 semi-annually
Other
Other facts
- Listing agreement: Exclusive Right To Sell
- Listing terms: Cash,Conventional
Price history
| Date | Event | Price |
|---|---|---|
| 6/2/2025 | Sold | $476,000+1.3% |
Source: | ||
| 5/13/2025 | Pending sale | $469,900 |
Source: | ||
| 5/13/2025 | Listed for sale | $469,900 |
Source: | ||
| 4/30/2025 | Pending sale | $469,900 |
Source: | ||
| 4/14/2025 | Listed for sale | $469,900+81.4% |
Source: | ||
Public tax history
| Year | Property taxes | Tax assessment |
|---|---|---|
| 2025 | $4,523 +16.8% | $410,400 +48.7% |
| 2024 | $3,872 +4.8% | $276,000 |
| 2023 | $3,695 +1.9% | $276,000 |
Find assessor info on the county website
Neighborhood: South Peace Haven
Nearby schools
GreatSchools rating
- 2/10South Fork ElementaryGrades: PK-5Distance: 1.6 mi
- 1/10Wiley MiddleGrades: 6-8Distance: 5.1 mi
- 7/10Early College Of Forsyth CountyGrades: 9-12Distance: 4.5 mi
Get a cash offer in 3 minutes
Find out how much your home could sell for in as little as 3 minutes with a no-obligation cash offer.
Estimated market value$474,400
Get a cash offer in 3 minutes
Find out how much your home could sell for in as little as 3 minutes with a no-obligation cash offer.
Estimated market value
$474,400
