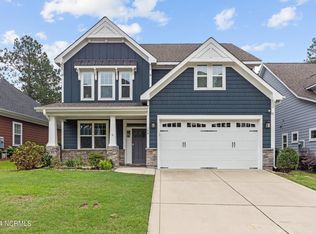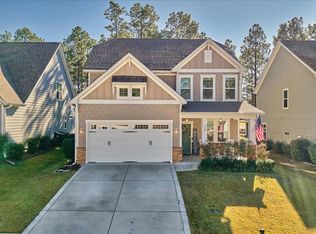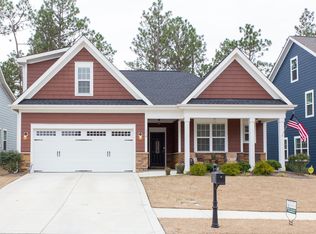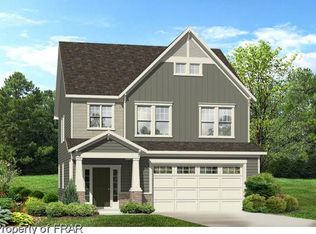McKee Homes presents the Winston Craftsman. Est. completion11/2020. This is a great ranch-style open floor plan with flex room and master suite on first floor as well as covered rear patio. The second floor has two bedrooms and a loft. The owner's suite includes trey ceiling, walk in closet and garden tub in master bath with separate shower. The Winston floor plan is from our Craftsman collection. The Craftsman collection includes all the great features of our Classic floor plans with custom exterior details that give these homes distinctive elegance and refinement. A blend of stone, siding and specially styled roof lines and supports give our Craftsman collection floor plans a custom upscale look.
This property is off market, which means it's not currently listed for sale or rent on Zillow. This may be different from what's available on other websites or public sources.




