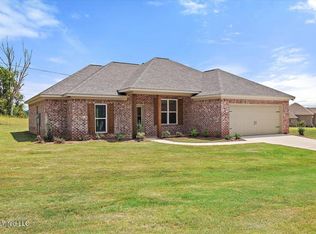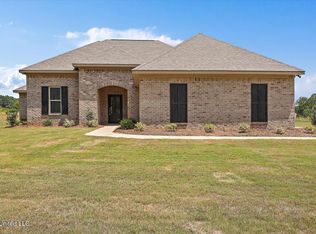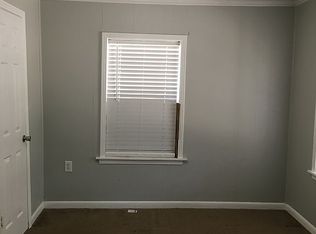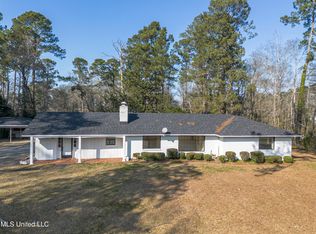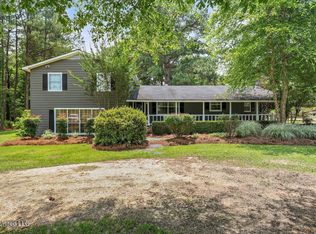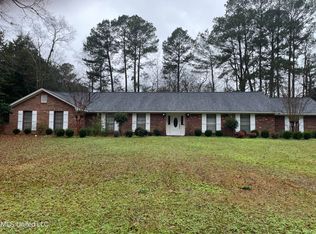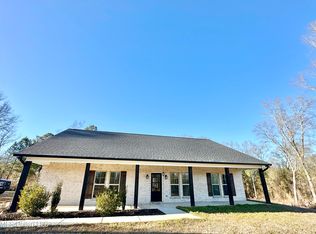Check this out. This beautifully remodeled home sits on a spacious and private 1.77-acre lot just outside of Magee. From the moment you step inside, you're welcomed by a wide-open floor plan that's perfect for entertaining and everyday living.
The living room offers abundant built-in shelving and flows effortlessly into the kitchen and dining area. The kitchen is a standout, featuring a pot filler, stainless steel appliances, a large island, and a generous walk-in pantry. Just off the kitchen, the dining area provides even more built-in storage, making hosting both easy and functional.
The primary suite is spacious and inviting, complete with a large walk-in closet and a luxurious en-suite bath. The bathroom includes a custom tiled shower, soaking tub, and double vanities. Two additional guest bedrooms are generously sized, each with ample closet space, and share a conveniently located hall bath.
You'll love the mudroom and laundry room setup, which includes extensive built-in storage, a sink, a drying rack, and easy access to the carport. A built-in stop-and-drop area keeps everything organized and right where it belongs.
Step outside to the expansive covered patio with a gas log fireplace, an ideal spot for relaxing or entertaining on crisp fall evenings. This home truly offers the perfect blend of space, comfort, and thoughtful design.
Schedule a private showing with your favorite agent today and see it for yourself.
Active
$299,900
144 Walter Jones Rd, Mendenhall, MS 39114
3beds
2,312sqft
Est.:
Residential, Single Family Residence
Built in 1975
1.77 Acres Lot
$292,100 Zestimate®
$130/sqft
$-- HOA
What's special
- 15 days |
- 266 |
- 12 |
Zillow last checked: 8 hours ago
Listing updated: February 02, 2026 at 07:58am
Listed by:
Hartley Havard 601-260-2127,
Havard Real Estate Group, LLC 601-340-9656
Source: MLS United,MLS#: 4137563
Tour with a local agent
Facts & features
Interior
Bedrooms & bathrooms
- Bedrooms: 3
- Bathrooms: 2
- Full bathrooms: 2
Heating
- Central, Electric, See Remarks
Cooling
- Ceiling Fan(s), Central Air, Electric
Appliances
- Included: Dishwasher, Electric Range, Range Hood, Tankless Water Heater
- Laundry: Laundry Room
Features
- Built-in Features, Ceiling Fan(s), Crown Molding, Double Vanity, Kitchen Island, Pantry, Storage, See Remarks, Breakfast Bar
- Flooring: Vinyl
- Windows: Insulated Windows
- Has fireplace: Yes
- Fireplace features: Propane, Other, See Remarks, Outside
Interior area
- Total structure area: 2,312
- Total interior livable area: 2,312 sqft
Video & virtual tour
Property
Parking
- Total spaces: 2
- Parking features: Attached, Carport, Gravel
- Has attached garage: Yes
- Carport spaces: 2
Features
- Levels: One
- Stories: 1
- Fencing: Partial
Lot
- Size: 1.77 Acres
- Features: Level
Details
- Parcel number: 10570250000000000800
Construction
Type & style
- Home type: SingleFamily
- Architectural style: Traditional
- Property subtype: Residential, Single Family Residence
Materials
- Brick
- Foundation: Conventional
- Roof: Asphalt
Condition
- Updated/Remodeled
- New construction: No
- Year built: 1975
Utilities & green energy
- Sewer: Septic Tank
- Water: Community
- Utilities for property: Electricity Connected, Propane Connected, Water Connected
Community & HOA
Community
- Security: Smoke Detector(s), None
- Subdivision: Metes And Bounds
Location
- Region: Mendenhall
Financial & listing details
- Price per square foot: $130/sqft
- Tax assessed value: $68,930
- Annual tax amount: $1,176
- Date on market: 1/29/2026
- Electric utility on property: Yes
Estimated market value
$292,100
$277,000 - $307,000
$1,682/mo
Price history
Price history
| Date | Event | Price |
|---|---|---|
| 1/29/2026 | Listed for sale | $299,900$130/sqft |
Source: MLS United #4137563 Report a problem | ||
| 8/5/2025 | Listing removed | $299,900$130/sqft |
Source: | ||
| 1/25/2025 | Price change | $299,900-4.8%$130/sqft |
Source: | ||
| 12/17/2024 | Listed for sale | $315,000$136/sqft |
Source: MLS United #4099083 Report a problem | ||
| 10/14/2024 | Listing removed | $315,000$136/sqft |
Source: | ||
Public tax history
Public tax history
| Year | Property taxes | Tax assessment |
|---|---|---|
| 2024 | $1,176 +5.1% | $10,340 +1.5% |
| 2023 | $1,119 -29.9% | $10,186 -29.6% |
| 2022 | $1,595 +758.8% | $14,479 +50% |
Find assessor info on the county website
BuyAbility℠ payment
Est. payment
$1,702/mo
Principal & interest
$1447
Property taxes
$150
Home insurance
$105
Climate risks
Neighborhood: 39114
Nearby schools
GreatSchools rating
- 4/10Magee Elementary SchoolGrades: K-5Distance: 1.4 mi
- 2/10Magee Middle SchoolGrades: 6-8Distance: 1.4 mi
- 5/10Magee High SchoolGrades: 9-12Distance: 1.3 mi
Schools provided by the listing agent
- Elementary: Magee
- Middle: Magee
- High: Magee
Source: MLS United. This data may not be complete. We recommend contacting the local school district to confirm school assignments for this home.
- Loading
- Loading
