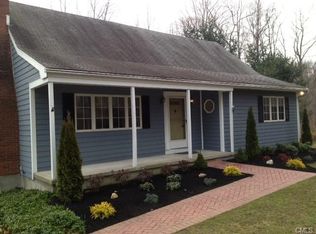Bright and Sunny 3 Bedroom, 2.5 bath ranch close to Huntington Center. Features Living with with skylights, fireplace, vaulted ceilings, remodeled kitchen with white cabinetry, granite counter tops, and stainless appliances, Master Bedroom with 1/2 bath and walk-in closet, recently renovated lower level family room with tile floors, full bath and full walk-out. Hardwood floors on main level. Other recent improvements include new rear deck, new attic pull-down stairs, remodeled lower level bath, newer air conditioning unit, newly landscaped front walk with slate and belgian block. Square footage includes the heated finished lower level.
This property is off market, which means it's not currently listed for sale or rent on Zillow. This may be different from what's available on other websites or public sources.

