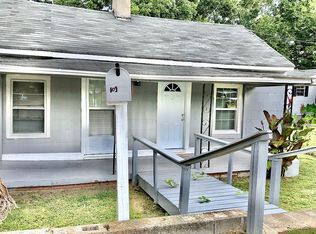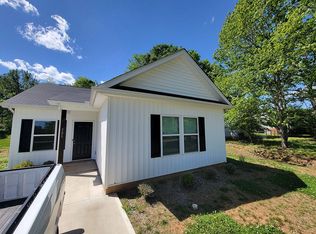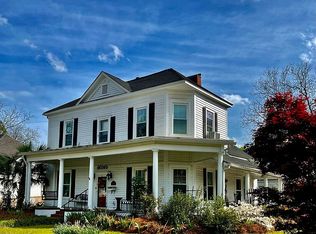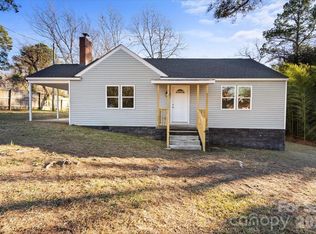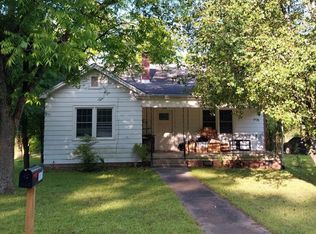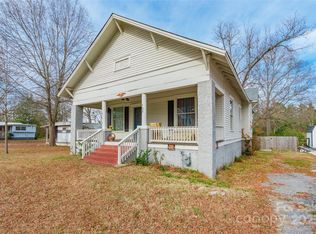Investor Special! Beautifully updated 4BR/2BA ranch with bonus room, open layout, LVP flooring, and an eat-in kitchen with stainless steel stove, microwave, and dishwaher. Freshly painted exterior, spacious deck, and covered porch - perfect for relaxing or entertaining. Close to downtown Chester shops, dining, and parks! Being sold as is
For sale by owner
$199,900
144 Walnut St, Chester, SC 29706
4beds
1,677sqft
Est.:
SingleFamily
Built in 1935
9,670 Square Feet Lot
$-- Zestimate®
$119/sqft
$-- HOA
What's special
Bonus roomSpacious deckFreshly painted exteriorEat-in kitchenCovered porchOpen layoutStainless steel stove
- 35 days |
- 432 |
- 36 |
Listed by:
Property Owner (803) 965-2651
Facts & features
Interior
Bedrooms & bathrooms
- Bedrooms: 4
- Bathrooms: 2
- Full bathrooms: 2
Heating
- Heat pump, Gas
Cooling
- Central
Appliances
- Included: Dishwasher, Garbage disposal, Microwave, Range / Oven
Features
- Flooring: Laminate
- Basement: None
- Has fireplace: No
Interior area
- Total interior livable area: 1,677 sqft
Property
Parking
- Parking features: Off-street
Features
- Exterior features: Metal
Lot
- Size: 9,670 Square Feet
Details
- Parcel number: 2010407025000
Construction
Type & style
- Home type: SingleFamily
Materials
- Roof: Shake / Shingle
Condition
- New construction: No
- Year built: 1935
Community & HOA
Location
- Region: Chester
Financial & listing details
- Price per square foot: $119/sqft
- Tax assessed value: $38,700
- Annual tax amount: $1,404
- Date on market: 12/28/2025
Estimated market value
Not available
Estimated sales range
Not available
$1,521/mo
Price history
Price history
| Date | Event | Price |
|---|---|---|
| 12/28/2025 | Listed for sale | $199,900-11.2%$119/sqft |
Source: Owner Report a problem | ||
| 7/7/2025 | Listing removed | $225,000$134/sqft |
Source: | ||
| 7/2/2025 | Price change | $225,000-6.3%$134/sqft |
Source: | ||
| 6/24/2025 | Price change | $240,000-4%$143/sqft |
Source: | ||
| 6/12/2025 | Listed for sale | $250,000+6.4%$149/sqft |
Source: | ||
Public tax history
Public tax history
| Year | Property taxes | Tax assessment |
|---|---|---|
| 2024 | $1,404 +0.7% | $2,320 |
| 2023 | $1,395 +2.4% | $2,320 |
| 2022 | $1,361 +3.4% | $2,320 |
Find assessor info on the county website
BuyAbility℠ payment
Est. payment
$943/mo
Principal & interest
$775
Property taxes
$98
Home insurance
$70
Climate risks
Neighborhood: 29706
Nearby schools
GreatSchools rating
- 4/10Chester Park Elementary Of InquiryGrades: PK-5Distance: 2.1 mi
- 3/10Chester Middle SchoolGrades: 6-8Distance: 2.1 mi
- 2/10Chester Senior High SchoolGrades: 9-12Distance: 1.3 mi
- Loading
