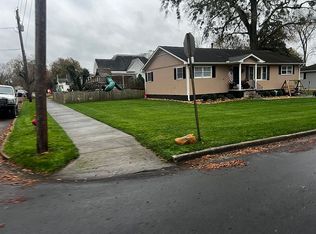Closed
$280,000
144 Walnut St, Cedartown, GA 30125
3beds
1,746sqft
Single Family Residence
Built in 1925
0.37 Acres Lot
$280,700 Zestimate®
$160/sqft
$1,508 Estimated rent
Home value
$280,700
Estimated sales range
Not available
$1,508/mo
Zestimate® history
Loading...
Owner options
Explore your selling options
What's special
Motivated seller!! This showstopper of a home is as beautiful inside as out! Craftsman style - known as a "Sears Roebuck" kit house- with all of the character and history to boot! Freshly remodeled interior opens up to large hallway, beautiful hardwoods, and windows galore. Windowed sunroom is sure to be your favorite spot to relax. Family room with gas fireplace, large formal dining room, huge kitchen, and more. 3 bedrooms and 2 full baths round out this beauty. Newer roof, hvac, and electrical will make this an easy decision. And did I mention- the fabulous back yard area- complete with patio and plenty of room to relax and hang out. Schedule to see this one today!
Zillow last checked: 8 hours ago
Listing updated: May 02, 2025 at 11:46am
Listed by:
Sandi Smith 770-546-5752,
Drake Realty, Inc.
Bought with:
Briana Lynch, 420293
LOCAL Realty
Source: GAMLS,MLS#: 10427539
Facts & features
Interior
Bedrooms & bathrooms
- Bedrooms: 3
- Bathrooms: 2
- Full bathrooms: 2
- Main level bathrooms: 2
- Main level bedrooms: 3
Heating
- Natural Gas, Central
Cooling
- Central Air
Appliances
- Included: Dishwasher, Dryer, Oven/Range (Combo), Refrigerator, Washer
- Laundry: Laundry Closet
Features
- High Ceilings, Master On Main Level
- Flooring: Hardwood
- Basement: Dirt Floor,Interior Entry,Unfinished
- Attic: Expandable
- Number of fireplaces: 1
Interior area
- Total structure area: 1,746
- Total interior livable area: 1,746 sqft
- Finished area above ground: 1,746
- Finished area below ground: 0
Property
Parking
- Parking features: Carport, Detached, Side/Rear Entrance, Storage
- Has carport: Yes
Features
- Levels: One
- Stories: 1
Lot
- Size: 0.37 Acres
- Features: Corner Lot, Level
Details
- Parcel number: C11 090
Construction
Type & style
- Home type: SingleFamily
- Architectural style: Craftsman
- Property subtype: Single Family Residence
Materials
- Wood Siding
- Roof: Composition
Condition
- Resale
- New construction: No
- Year built: 1925
Utilities & green energy
- Sewer: Public Sewer
- Water: Public
- Utilities for property: Cable Available, Sewer Connected, Electricity Available, Natural Gas Available, Water Available
Community & neighborhood
Community
- Community features: Sidewalks, Street Lights, Walk To Schools, Near Shopping
Location
- Region: Cedartown
- Subdivision: none
Other
Other facts
- Listing agreement: Exclusive Right To Sell
Price history
| Date | Event | Price |
|---|---|---|
| 5/2/2025 | Pending sale | $299,900+7.1%$172/sqft |
Source: | ||
| 5/1/2025 | Sold | $280,000-6.6%$160/sqft |
Source: | ||
| 3/2/2025 | Price change | $299,900-2.9%$172/sqft |
Source: | ||
| 1/7/2025 | Price change | $309,000-3.4%$177/sqft |
Source: | ||
| 12/16/2024 | Listed for sale | $319,900+8.4%$183/sqft |
Source: | ||
Public tax history
| Year | Property taxes | Tax assessment |
|---|---|---|
| 2024 | $3,958 +110.2% | $125,298 +108.4% |
| 2023 | $1,883 +8.3% | $60,134 +16.7% |
| 2022 | $1,740 -0.9% | $51,550 |
Find assessor info on the county website
Neighborhood: 30125
Nearby schools
GreatSchools rating
- 6/10Northside Elementary SchoolGrades: PK-5Distance: 0.5 mi
- 6/10Cedartown Middle SchoolGrades: 6-8Distance: 2.7 mi
- 6/10Cedartown High SchoolGrades: 9-12Distance: 2.3 mi
Schools provided by the listing agent
- Elementary: Northside Elementary
- Middle: Cedartown
- High: Cedartown
Source: GAMLS. This data may not be complete. We recommend contacting the local school district to confirm school assignments for this home.

Get pre-qualified for a loan
At Zillow Home Loans, we can pre-qualify you in as little as 5 minutes with no impact to your credit score.An equal housing lender. NMLS #10287.
