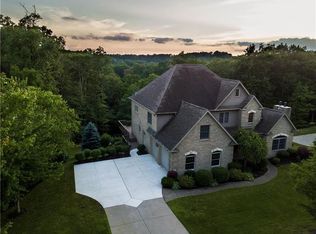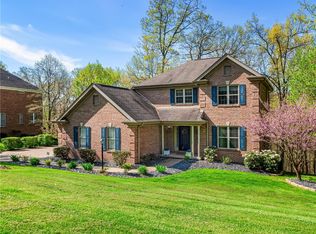STUNNING HOME! Located in Glenwood Estates, Chippewa Township, Blackhawk School District. This home has it all, even an in-door regulation basket ball hoop! Four bedroom, 4 1/2 bath home sitting on 3.2 acres will wow you from the start! Walk into a large inviting two story entry and believe me you will want to continue. The First floor boasts, formal living room, formal dining room, family room, eat-in kitchen, office and 1/2 bath. The stairway to the upper floor is in the back of the house and takes you up to 4 bedrooms and 3 full baths, with large closets and the perfect layout! The laundry room is upstairs and there is a unfinished bonus room that could be used for anything as well as walk up stairs to a large attic. The lower level has a game room area, bar area, media room, workout room, a basket ball room and a full bath. There is a walk out to a gorgeous private covered patio that looks out to nothing but the woods. The three stall oversized garage is awesome! WOW!!!
This property is off market, which means it's not currently listed for sale or rent on Zillow. This may be different from what's available on other websites or public sources.

