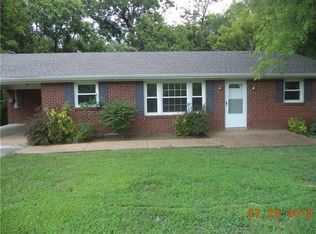Closed
$180,000
144 W North St, Decaturville, TN 38329
3beds
1,044sqft
Single Family Residence, Residential
Built in 1963
0.35 Acres Lot
$181,600 Zestimate®
$172/sqft
$1,206 Estimated rent
Home value
$181,600
Estimated sales range
Not available
$1,206/mo
Zestimate® history
Loading...
Owner options
Explore your selling options
What's special
Have a look at this newly remodeled 3 bedroom, 2 bath home located on a secluded dead-end street in cozy Decaturville, TN! This beautiful home is perfect for those looking to enjoy the amenities and accessibility of in-town life, with the privacy of a country home. New everything, including new floors, fixtures, stainless steel appliances, cabinets and countertops, hot water heater, plumbing, HVAC, treated deck, and vinyl siding. You name it… it’s new… inside and out. Perfect for anyone looking for a starter home, looking to downsize, or anything in between. With a modern look and classic feel, this beautifully quaint home is packed with all the features you need in your next home.
Zillow last checked: 8 hours ago
Listing updated: May 26, 2025 at 10:23am
Listing Provided by:
Anne Spence McGee 731-847-4663,
Crye-Leike Tapestry Realty LLC
Bought with:
Shelby Robertson, 368160
Nest Realty Jackson
Source: RealTracs MLS as distributed by MLS GRID,MLS#: 2744685
Facts & features
Interior
Bedrooms & bathrooms
- Bedrooms: 3
- Bathrooms: 2
- Full bathrooms: 2
- Main level bedrooms: 3
Bedroom 1
- Area: 120 Square Feet
- Dimensions: 12x10
Bedroom 2
- Area: 110 Square Feet
- Dimensions: 11x10
Bedroom 3
- Area: 110 Square Feet
- Dimensions: 11x10
Kitchen
- Area: 160 Square Feet
- Dimensions: 16x10
Living room
- Area: 228 Square Feet
- Dimensions: 19x12
Heating
- Central
Cooling
- Central Air
Appliances
- Included: Dishwasher, Microwave, Refrigerator, Electric Oven, Electric Range
- Laundry: Electric Dryer Hookup, Washer Hookup
Features
- Ceiling Fan(s)
- Flooring: Tile, Vinyl
- Basement: Crawl Space
- Has fireplace: No
Interior area
- Total structure area: 1,044
- Total interior livable area: 1,044 sqft
- Finished area above ground: 1,044
Property
Parking
- Total spaces: 2
- Parking features: Attached, Driveway, Gravel
- Carport spaces: 1
- Uncovered spaces: 1
Features
- Levels: One
- Stories: 1
- Patio & porch: Porch
Lot
- Size: 0.35 Acres
Details
- Parcel number: 061M A 01500 000
- Special conditions: Standard
Construction
Type & style
- Home type: SingleFamily
- Property subtype: Single Family Residence, Residential
Materials
- Vinyl Siding
- Roof: Metal
Condition
- New construction: No
- Year built: 1963
Utilities & green energy
- Sewer: Public Sewer
- Water: Public
- Utilities for property: Water Available
Community & neighborhood
Location
- Region: Decaturville
- Subdivision: Town Of Decaturville
Price history
| Date | Event | Price |
|---|---|---|
| 5/26/2025 | Sold | $180,000-3.2%$172/sqft |
Source: | ||
| 4/15/2025 | Pending sale | $185,900$178/sqft |
Source: | ||
| 4/15/2025 | Contingent | $185,900$178/sqft |
Source: | ||
| 4/8/2025 | Price change | $185,900-2.1%$178/sqft |
Source: | ||
| 2/17/2025 | Price change | $189,900-2.6%$182/sqft |
Source: | ||
Public tax history
| Year | Property taxes | Tax assessment |
|---|---|---|
| 2025 | $632 +130.7% | $29,050 +265.4% |
| 2024 | $274 | $7,950 |
| 2023 | $274 | $7,950 |
Find assessor info on the county website
Neighborhood: 38329
Nearby schools
GreatSchools rating
- 8/10Decaturville Elementary SchoolGrades: PK-5Distance: 0.8 mi
- 5/10Decatur County Middle SchoolGrades: 5-8Distance: 1.7 mi
- 5/10Riverside High SchoolGrades: 9-12Distance: 0.7 mi
Schools provided by the listing agent
- Elementary: Decaturville Elementary
- Middle: Decatur County Middle School
- High: Riverside High School
Source: RealTracs MLS as distributed by MLS GRID. This data may not be complete. We recommend contacting the local school district to confirm school assignments for this home.
Get pre-qualified for a loan
At Zillow Home Loans, we can pre-qualify you in as little as 5 minutes with no impact to your credit score.An equal housing lender. NMLS #10287.
