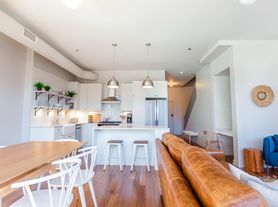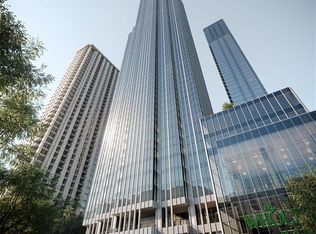Make yourself at home at THE RHONE. River North's newest luxury development is delivering a private elevated living experience that Chicago has never seen before. Offering 31 corner units with expansive 3 and 4 bedroom floor plans, every home at THE RHONE features show-stopping panoramic city views that can be enjoyed through floor-to-ceiling windows or your sweeping private terrace. With direct private elevator access to each unit, THE RHONE redefines urban living with comfort, privacy and ease.
All of the residences at The Rhone boast beautiful hardwood flooring, floor to ceiling windows, an open concept layout with spacious living room and dining room. Generous private outdoor terraces provide the opportunity to customize your dream indoor-outdoor entertainment space and living experience.
Custom designer kitchens with premium finishes feature Quartz countertops with full height quartz backsplash, expansive island with quartz waterfall countertops, Armazem Brazilian cabinetry, fully integrated Gaggenau appliances, Zephyr stainless steel ventless hood, Dornbracht Tara Ultra faucet, and Franke stainless steel undermount sinks.
Flexible lease term, although 12 month term is preferred at this time
Apartment for rent
$11,500+/mo
144 W Erie St #3B-3BA-2475SQFT, Chicago, IL 60654
3beds
2,475sqft
Price may not include required fees and charges.
Apartment
Available now
Cats, dogs OK
Central air
In unit laundry
Attached garage parking
Natural gas
What's special
Premium finishesFloor-to-ceiling windowsSweeping private terraceExpansive islandShow-stopping panoramic city viewsCustom designer kitchensOpen concept layout
- 102 days |
- -- |
- -- |
Travel times
Looking to buy when your lease ends?
Consider a first-time homebuyer savings account designed to grow your down payment with up to a 6% match & 3.83% APY.
Facts & features
Interior
Bedrooms & bathrooms
- Bedrooms: 3
- Bathrooms: 3
- Full bathrooms: 3
Heating
- Natural Gas
Cooling
- Central Air
Appliances
- Included: Dishwasher, Disposal, Double Oven, Dryer, Freezer, Microwave, Oven, Range, Refrigerator, WD Hookup, Washer
- Laundry: In Unit, Shared
Features
- Elevator, Storage, View, WD Hookup
- Flooring: Hardwood, Linoleum/Vinyl, Tile
- Furnished: Yes
Interior area
- Total interior livable area: 2,475 sqft
Property
Parking
- Parking features: Attached
- Has attached garage: Yes
Accessibility
- Accessibility features: Disabled access
Features
- Exterior features: $350-$500, Availability 24 Hours, Bicycle storage, Boutique, Building-wide Wireless, Concierge, Convection Oven, Corner Unit, Dry Cleaning Drop Off, Flexible Lease, Floor-to-Ceiling Windows, Flooring: Linoleum, HIGH CEILINGS, Heated Bathroom Floors, Heating: Gas, High-End Appliances, High-speed Internet Ready, Monthly Car Wash, Monthly Unit Cleaning, On-Site Management, One Year Lease, Online Maintenance Portal, Online Rent Payment, Open Concept Layout, Package Receiving, Private Exercise Training Credit, TONS OF NATURAL LIGHT, View Type: AMAZING VIEWS, View Type: City, View Type: Water, outdoor living rooms
- Has view: Yes
- View description: City View, Water View
Details
- Other equipment: Intercom
Construction
Type & style
- Home type: Apartment
- Property subtype: Apartment
Building
Details
- Building name: THE RHONE featuring the Saone Penthouse Collection
Management
- Pets allowed: Yes
Community & HOA
Community
- Features: Gated
Location
- Region: Chicago
Financial & listing details
- Lease term: Flexible Lease,One Year Lease
Price history
| Date | Event | Price |
|---|---|---|
| 4/18/2025 | Listed for rent | $11,500$5/sqft |
Source: Zillow Rentals | ||
| 4/10/2025 | Listing removed | $11,500$5/sqft |
Source: Zillow Rentals | ||
| 3/31/2025 | Price change | $11,500+0.9%$5/sqft |
Source: Zillow Rentals | ||
| 5/26/2023 | Listed for rent | $11,394$5/sqft |
Source: Zillow Rentals | ||

