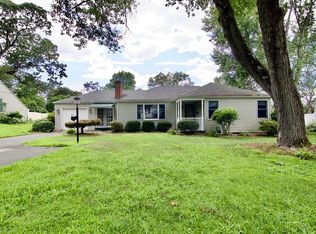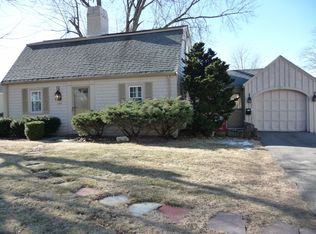Sold for $332,000 on 05/29/25
$332,000
144 W Allen Ridge Rd, Springfield, MA 01118
3beds
1,957sqft
Single Family Residence
Built in 1950
8,163 Square Feet Lot
$338,600 Zestimate®
$170/sqft
$2,112 Estimated rent
Home value
$338,600
$305,000 - $376,000
$2,112/mo
Zestimate® history
Loading...
Owner options
Explore your selling options
What's special
Enjoy a long list of improvements while you build instant equity. Step into a versitile space w/ vaulted ceiling & sliders to rear yard: Dining room/sunroom/etc. The living room features hardwood floors, picture window & gas-insert fireplace w/ railroad tie mantle. An eat-in-kitchen has been updated w/ granite countertops, oak cabinets, stainless steel appliances & porcelain sink w/ unique brick flooring through the main hall & into the full bath. There are 2 bedrooms on the main level w/ hardwood floors, large closet in the primary & a secondary proving 1st floor laundry (hook-ups in the basement if preferred). The upper level hosts a private 3rd bedroom w/ sitting/office/dressing room, dual closets & skylights. Approx 400 add'l square feet in the lower level w/ 2 flex-space rooms, leaving ample area for storage. All wrapped up w/ excellent curb appeal, private rear yard w/ composite deck, brick patio, Klotter Farms shed, vinyl fence & a variety of perennials in a convenient location!
Zillow last checked: 8 hours ago
Listing updated: May 29, 2025 at 11:33am
Listed by:
Angela M. Accorsi 413-374-2023,
Coldwell Banker Realty - Western MA 413-567-8931
Bought with:
Fabio Desousa
Park Square Realty
Source: MLS PIN,MLS#: 73364147
Facts & features
Interior
Bedrooms & bathrooms
- Bedrooms: 3
- Bathrooms: 1
- Full bathrooms: 1
Primary bedroom
- Features: Ceiling Fan(s), Walk-In Closet(s), Flooring - Hardwood
- Level: First
Bedroom 2
- Features: Closet, Flooring - Hardwood
- Level: First
Bedroom 3
- Features: Skylight, Flooring - Wall to Wall Carpet
- Level: Second
Bathroom 1
- Level: First
Dining room
- Features: Ceiling Fan(s), Vaulted Ceiling(s), Flooring - Stone/Ceramic Tile, Slider
- Level: First
Kitchen
- Features: Ceiling Fan(s), Closet, Dining Area, Countertops - Stone/Granite/Solid, Recessed Lighting, Stainless Steel Appliances
- Level: First
Living room
- Features: Flooring - Hardwood, Window(s) - Picture
- Level: First
Office
- Features: Skylight, Closet, Flooring - Wall to Wall Carpet
- Level: Second
Heating
- Forced Air, Oil
Cooling
- None
Appliances
- Laundry: First Floor, Electric Dryer Hookup, Washer Hookup
Features
- Closet, Office
- Flooring: Wood, Tile, Carpet, Brick, Flooring - Wall to Wall Carpet
- Windows: Skylight(s), Insulated Windows
- Basement: Full,Partially Finished,Concrete
- Number of fireplaces: 1
- Fireplace features: Living Room
Interior area
- Total structure area: 1,957
- Total interior livable area: 1,957 sqft
- Finished area above ground: 1,957
- Finished area below ground: 400
Property
Parking
- Total spaces: 4
- Parking features: Attached, Garage Door Opener, Paved Drive, Off Street
- Attached garage spaces: 1
- Uncovered spaces: 3
Features
- Patio & porch: Deck - Composite, Patio
- Exterior features: Deck - Composite, Patio, Rain Gutters, Storage, Sprinkler System, Fenced Yard
- Fencing: Fenced/Enclosed,Fenced
Lot
- Size: 8,163 sqft
Details
- Parcel number: S:12150 P:0038,2611304
- Zoning: R1
Construction
Type & style
- Home type: SingleFamily
- Architectural style: Cape
- Property subtype: Single Family Residence
Materials
- Frame
- Foundation: Concrete Perimeter
- Roof: Shingle
Condition
- Year built: 1950
Utilities & green energy
- Electric: Circuit Breakers, 100 Amp Service
- Sewer: Public Sewer
- Water: Public
- Utilities for property: for Electric Range, for Electric Dryer, Washer Hookup
Community & neighborhood
Security
- Security features: Security System
Community
- Community features: Public Transportation, Shopping, Park, Walk/Jog Trails, Golf, Medical Facility, Laundromat, Highway Access, House of Worship, Private School, Public School
Location
- Region: Springfield
Other
Other facts
- Road surface type: Paved
Price history
| Date | Event | Price |
|---|---|---|
| 5/29/2025 | Sold | $332,000+12.5%$170/sqft |
Source: MLS PIN #73364147 Report a problem | ||
| 4/28/2025 | Contingent | $295,000$151/sqft |
Source: MLS PIN #73364147 Report a problem | ||
| 4/24/2025 | Listed for sale | $295,000+57.3%$151/sqft |
Source: MLS PIN #73364147 Report a problem | ||
| 1/8/2018 | Sold | $187,500-5.8%$96/sqft |
Source: Public Record Report a problem | ||
| 12/16/2017 | Pending sale | $199,000$102/sqft |
Source: Perella Real Estate #72255450 Report a problem | ||
Public tax history
| Year | Property taxes | Tax assessment |
|---|---|---|
| 2025 | $4,878 +0.3% | $311,100 +2.8% |
| 2024 | $4,861 +8.5% | $302,700 +15.2% |
| 2023 | $4,481 +5.4% | $262,800 +16.3% |
Find assessor info on the county website
Neighborhood: East Forest Park
Nearby schools
GreatSchools rating
- 5/10Frederick Harris Elementary SchoolGrades: PK-5Distance: 0.5 mi
- NALiberty Preparatory AcademyGrades: 9-12Distance: 1.5 mi

Get pre-qualified for a loan
At Zillow Home Loans, we can pre-qualify you in as little as 5 minutes with no impact to your credit score.An equal housing lender. NMLS #10287.
Sell for more on Zillow
Get a free Zillow Showcase℠ listing and you could sell for .
$338,600
2% more+ $6,772
With Zillow Showcase(estimated)
$345,372
