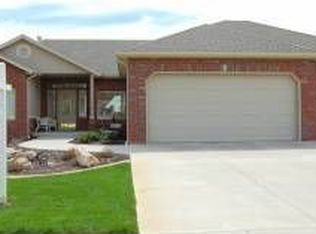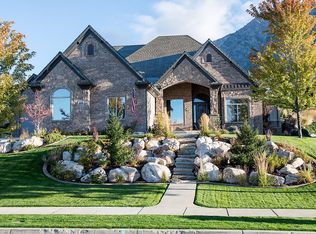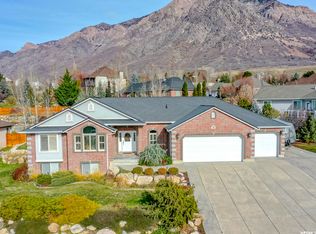Sold on 07/13/23
Price Unknown
144 W 4100 N, Pleasant View, UT 84414
5beds
4,720sqft
SingleFamily
Built in 2001
0.46 Acres Lot
$857,800 Zestimate®
$--/sqft
$3,174 Estimated rent
Home value
$857,800
$815,000 - $909,000
$3,174/mo
Zestimate® history
Loading...
Owner options
Explore your selling options
What's special
Price improvement already! Feedback received and seller is ready to make a sale. Bring an offer. Custom-built rambler perched high on Pleasant View's east bench. North facing, the private back yard is professionally landscaped and lit for peace and tranquility. 220V is available for you to add a hot tub and the gas line is there for your barbecue hook-up. Single level living with master and laundry on the main level. The basement is 100% finished with a sprawling rec room, wet bar, theater room (all equipment and seating included) and an additional den and storage. Walk out to open patio. Parking is ample with RV/toy space. The garage is finished out with a sealed floor. It's also plumbed with gas for heating. There are two newer 50-gallon water heaters. Furnace and A/C have regularly and recently been serviced.
Facts & features
Interior
Bedrooms & bathrooms
- Bedrooms: 5
- Bathrooms: 4
- Full bathrooms: 3
- 1/2 bathrooms: 1
Heating
- Forced air
Features
- Flooring: Tile, Carpet
- Basement: Full, Walkout, Daylight, See Remarks
Interior area
- Total interior livable area: 4,720 sqft
Property
Features
- Exterior features: Stone, Stucco
Lot
- Size: 0.46 Acres
Details
- Parcel number: 162290015
- Zoning: Single-Family
Construction
Type & style
- Home type: SingleFamily
Materials
- Frame
- Roof: Composition
Condition
- Year built: 2001
Utilities & green energy
- Utilities for property: Power: Connected, Water: Connected, Gas: Connected, Sewer: Connected, Sewer: Public
Community & neighborhood
Location
- Region: Pleasant View
Other
Other facts
- basement: Full, Walkout, Daylight, See Remarks
- featuresext: Double Pane Windows, Walkout, Basement Entrance, Patio: Open, Deck: Covered
- featuresint: Range/Oven: Free Stdng., Bath: Master, Bath: Sep. Tub/Shower, Theater Room, Disposal, Great Room, Closet: Walk-In, Den/Office, Gas Log, Jetted Tub, Kitchen: Second, Vaulted Ceilings, Bar: Wet, See Remarks, Alarm: Security, Dishwasher: Built-In
- floor: Carpet, Tile, See Remarks
- garage: Parking: Uncovered, Rv Parking, Built-In, Extra Length, Opener, See Remarks, Extra Height
- heating: Forced Air, Gas: Central, See Remarks
- amenities: Gas Dryer Hookup, Cable Tv Wired, Electric Dryer Hookup
- inclusions: Range, Refrigerator, Microwave, Ceiling Fan, Window Coverings, Alarm System, Projector, Satellite Dish, See Remarks
- lotfacts: Terrain: Grad Slope, View: Mountain, View: Valley, Road: Paved, Sidewalks, Sprinkler: Auto-Full, See Remarks, Curb & Gutter
- driveway: Concrete, See Remarks
- exterior: Stone, Stucco, See Remarks
- roof: Asphalt Shingles
- landscape: Terraced Yard, Landscaping: Full, Mature Trees, See Remarks
- utilities: Power: Connected, Water: Connected, Gas: Connected, Sewer: Connected, Sewer: Public
- water: Culinary, Secondary
- zoning: Single-Family
- masterbedroom: 1st floor
- telcom: Broadband Cable, Wireless Broadband, Ethernet: Wired
- animals: See Remarks
- storage: Garage, Basement
- style: Rambler/Ranch
- windows: Blinds, Full
- patio: 1
- deck: 1
- hasspa: 0
- hascommunitypool: 0
- hashoa: 0
- haspool: 0
- aircon: Central Air: Electric
Price history
| Date | Event | Price |
|---|---|---|
| 7/13/2023 | Sold | -- |
Source: Agent Provided | ||
| 6/3/2023 | Pending sale | $774,900$164/sqft |
Source: | ||
| 5/31/2023 | Listed for sale | $774,900+31.4%$164/sqft |
Source: | ||
| 9/6/2019 | Listing removed | $589,900$125/sqft |
Source: RE/MAX Associates #1612533 | ||
| 9/5/2019 | Listed for sale | $589,900$125/sqft |
Source: RE/MAX Associates #1612533 | ||
Public tax history
| Year | Property taxes | Tax assessment |
|---|---|---|
| 2024 | $5,060 -3.7% | $436,699 -5% |
| 2023 | $5,257 +101.8% | $459,800 +3.9% |
| 2022 | $2,605 +32.1% | $442,750 |
Find assessor info on the county website
Neighborhood: 84414
Nearby schools
GreatSchools rating
- 7/10Lomond View SchoolGrades: K-6Distance: 1.1 mi
- 6/10Orion Jr High SchoolGrades: 7-9Distance: 2.4 mi
- 6/10Weber High SchoolGrades: 10-12Distance: 0.6 mi
Schools provided by the listing agent
- Elementary: Lomond View
- Middle: Orion
- High: Weber
- District: Weber
Source: The MLS. This data may not be complete. We recommend contacting the local school district to confirm school assignments for this home.
Get a cash offer in 3 minutes
Find out how much your home could sell for in as little as 3 minutes with a no-obligation cash offer.
Estimated market value
$857,800
Get a cash offer in 3 minutes
Find out how much your home could sell for in as little as 3 minutes with a no-obligation cash offer.
Estimated market value
$857,800


