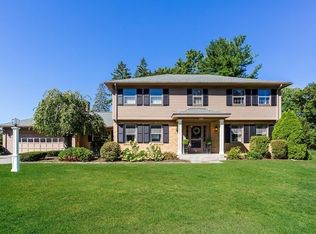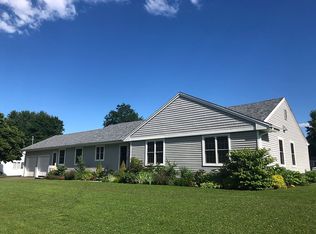Sold for $805,000
$805,000
144 Viscount Rd, Longmeadow, MA 01106
5beds
2,625sqft
Single Family Residence
Built in 1960
0.44 Acres Lot
$829,600 Zestimate®
$307/sqft
$4,122 Estimated rent
Home value
$829,600
$763,000 - $896,000
$4,122/mo
Zestimate® history
Loading...
Owner options
Explore your selling options
What's special
Welcome to this tastefully completely remodeled 5 bedroom, 3.5 bath custom split level home located in the heart of Longmeadow! This property has so much to offer and features a beautifully updated granite kitchen w/white shaker cabinetry, new stainless kitchen appliances, primary bedroom w/full bath & walk in closet, new roof, new replacement windows & interior doors, updated electric service, gleaming hardwood flooring, custom woodwork and moldings, neutral decor throughout w/interior freshly painted, central air, natural gas FWA, oversized bedrooms w/ample closet space, wood burning fireplace and level yard ~perfect for a pool! Located just moments from the center of town, you'll appreciate the convenience of nearby shopping, schools, and more. Don’t miss the chance to make this exceptional home your own! Showings start Sunday 11/24/24.
Zillow last checked: 8 hours ago
Listing updated: January 14, 2025 at 10:59am
Listed by:
Jen Wilson Home Team 413-575-4115,
Berkshire Hathaway HomeServices Realty Professionals 413-568-2405,
Jennifer Wilson 413-575-4115
Bought with:
Rebecca Kingston Team
Berkshire Hathaway HomeServices Realty Professionals
Source: MLS PIN,MLS#: 73315275
Facts & features
Interior
Bedrooms & bathrooms
- Bedrooms: 5
- Bathrooms: 4
- Full bathrooms: 3
- 1/2 bathrooms: 1
Primary bedroom
- Features: Bathroom - Full, Walk-In Closet(s), Flooring - Hardwood
- Level: Third
Bedroom 2
- Features: Closet, Flooring - Hardwood
- Level: Third
Bedroom 3
- Features: Closet, Flooring - Hardwood
- Level: Third
Bedroom 4
- Features: Closet, Flooring - Hardwood
- Level: Third
Bedroom 5
- Features: Closet, Flooring - Laminate
- Level: First
Primary bathroom
- Features: Yes
Bathroom 1
- Features: Bathroom - Half
- Level: Second
Bathroom 2
- Features: Bathroom - Full, Bathroom - Tiled With Shower Stall
- Level: First
Bathroom 3
- Features: Bathroom - Full, Bathroom - With Tub & Shower
- Level: Third
Dining room
- Features: Vaulted Ceiling(s), Flooring - Hardwood, Window(s) - Picture
- Level: Second
Family room
- Features: Closet, Flooring - Laminate, Exterior Access, Remodeled
- Level: First
Kitchen
- Features: Flooring - Hardwood, Pantry, Countertops - Stone/Granite/Solid, Breakfast Bar / Nook, Cabinets - Upgraded, Exterior Access, Remodeled, Stainless Steel Appliances, Gas Stove
- Level: Second
Living room
- Features: Vaulted Ceiling(s), Flooring - Hardwood, Window(s) - Bay/Bow/Box
- Level: Second
Heating
- Forced Air, Natural Gas
Cooling
- Central Air
Appliances
- Included: Gas Water Heater, Water Heater, Disposal, Microwave, ENERGY STAR Qualified Refrigerator, ENERGY STAR Qualified Dishwasher, Range, Plumbed For Ice Maker
- Laundry: First Floor, Electric Dryer Hookup
Features
- Bathroom - Tiled With Shower Stall, Bathroom
- Flooring: Tile, Hardwood, Wood Laminate
- Windows: Insulated Windows
- Basement: Partial,Concrete,Unfinished
- Number of fireplaces: 1
- Fireplace features: Living Room
Interior area
- Total structure area: 2,625
- Total interior livable area: 2,625 sqft
Property
Parking
- Total spaces: 8
- Parking features: Attached, Garage Faces Side, Off Street, Paved
- Attached garage spaces: 2
- Uncovered spaces: 6
Features
- Patio & porch: Patio
- Exterior features: Patio, Rain Gutters
Lot
- Size: 0.44 Acres
- Features: Corner Lot
Details
- Parcel number: M:0717 B:0027 L:0052,2547263
- Zoning: RA1
Construction
Type & style
- Home type: SingleFamily
- Architectural style: Contemporary
- Property subtype: Single Family Residence
Materials
- Frame
- Foundation: Concrete Perimeter
- Roof: Asphalt/Composition Shingles
Condition
- Year built: 1960
Utilities & green energy
- Electric: Circuit Breakers
- Sewer: Public Sewer
- Water: Public
- Utilities for property: for Gas Range, for Electric Dryer, Icemaker Connection
Community & neighborhood
Community
- Community features: Shopping, Pool, Tennis Court(s), Park, Golf, Highway Access
Location
- Region: Longmeadow
Price history
| Date | Event | Price |
|---|---|---|
| 1/14/2025 | Sold | $805,000+0.6%$307/sqft |
Source: MLS PIN #73315275 Report a problem | ||
| 12/18/2024 | Pending sale | $799,900$305/sqft |
Source: BHHS broker feed #73315275 Report a problem | ||
| 12/9/2024 | Contingent | $799,900$305/sqft |
Source: MLS PIN #73315275 Report a problem | ||
| 12/7/2024 | Listed for sale | $799,900$305/sqft |
Source: MLS PIN #73315275 Report a problem | ||
| 11/26/2024 | Contingent | $799,900$305/sqft |
Source: MLS PIN #73315275 Report a problem | ||
Public tax history
| Year | Property taxes | Tax assessment |
|---|---|---|
| 2025 | $10,932 +2.1% | $517,600 |
| 2024 | $10,704 +1.7% | $517,600 +12.7% |
| 2023 | $10,523 +9.1% | $459,100 +17.3% |
Find assessor info on the county website
Neighborhood: 01106
Nearby schools
GreatSchools rating
- 8/10Blueberry Hill Elementary SchoolGrades: K-5Distance: 0.6 mi
- 8/10Glenbrook Middle SchoolGrades: 6-8Distance: 0.5 mi
- 9/10Longmeadow High SchoolGrades: 9-12Distance: 0.3 mi
Schools provided by the listing agent
- Elementary: Blueberry Hill
- Middle: Glenbrook
- High: Lhs
Source: MLS PIN. This data may not be complete. We recommend contacting the local school district to confirm school assignments for this home.
Get pre-qualified for a loan
At Zillow Home Loans, we can pre-qualify you in as little as 5 minutes with no impact to your credit score.An equal housing lender. NMLS #10287.
Sell for more on Zillow
Get a Zillow Showcase℠ listing at no additional cost and you could sell for .
$829,600
2% more+$16,592
With Zillow Showcase(estimated)$846,192

