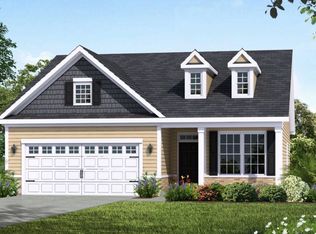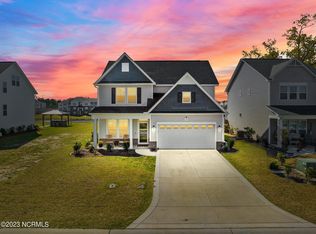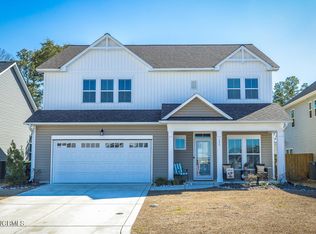Sold for $495,500 on 10/16/25
$495,500
144 Violetear Ridge, Hampstead, NC 28443
4beds
2,942sqft
Single Family Residence
Built in 2019
6,969.6 Square Feet Lot
$490,600 Zestimate®
$168/sqft
$3,134 Estimated rent
Home value
$490,600
$466,000 - $515,000
$3,134/mo
Zestimate® history
Loading...
Owner options
Explore your selling options
What's special
Live the coastal lifestyle in this meticulously maintained 4-bedroom, 3.5-bath home with 2,942 sq. ft. of living space designed for both everyday comfort and entertaining. Tucked away on a quiet cul-de-sac street, this home welcomes you with a relaxing covered front porch and foyer that opens to a formal dining room. The well-appointed kitchen features granite countertops, stainless steel appliances, a large island with plenty of seating, and a large walk-in pantry, all flowing seamlessly into the spacious living room with gas fireplace perfect for spending time with loved ones. The first-floor primary suite offers two walk-in closets, a dual vanity, and a large walk in shower. On the second floor, you'll find three bedrooms, two full baths, a bonus/rec room, study, and walk-in attic storage. Enjoy the privately fenced backyard with covered patio, perfect for year-round gatherings. Community amenities include a resort-style pool, clubhouse, sidewalks, and neighborhood events. Ideally located in the heart of Hampstead within the Topsail school district, with easy access to Wilmington, renowned Topsail Island beaches, parks, and the growing local dining scene.
Zillow last checked: 8 hours ago
Listing updated: October 16, 2025 at 01:30pm
Listed by:
Alison Vause 910-391-7970,
Intracoastal Realty Corp.
Bought with:
THE AGENTS
Berkshire Hathaway HomeServices Carolina Premier Properties
Source: Hive MLS,MLS#: 100526169 Originating MLS: Topsail Island Association of Realtors
Originating MLS: Topsail Island Association of Realtors
Facts & features
Interior
Bedrooms & bathrooms
- Bedrooms: 4
- Bathrooms: 4
- Full bathrooms: 3
- 1/2 bathrooms: 1
Primary bedroom
- Level: Primary Living Area
Dining room
- Features: Formal
Heating
- Electric, Heat Pump
Cooling
- Central Air
Appliances
- Included: Electric Oven, Built-In Microwave, Dishwasher
- Laundry: Laundry Room
Features
- Master Downstairs, Walk-in Closet(s), High Ceilings, Entrance Foyer, Kitchen Island, Ceiling Fan(s), Pantry, Blinds/Shades, Gas Log, Walk-In Closet(s)
- Flooring: LVT/LVP, Carpet, Tile
- Basement: None
- Attic: Walk-In
- Has fireplace: Yes
- Fireplace features: Gas Log
Interior area
- Total structure area: 2,942
- Total interior livable area: 2,942 sqft
Property
Parking
- Total spaces: 2
- Parking features: Attached, Concrete, Garage Door Opener
- Has attached garage: Yes
Features
- Levels: Two
- Stories: 2
- Patio & porch: Covered, Patio, Porch
- Exterior features: Irrigation System
- Pool features: None
- Fencing: Privacy,Back Yard,Wood
Lot
- Size: 6,969 sqft
- Dimensions: 55' x 140' x 55' x 140'
Details
- Parcel number: 2931105760000
- Zoning: RM-CD
- Special conditions: Standard
Construction
Type & style
- Home type: SingleFamily
- Property subtype: Single Family Residence
Materials
- Vinyl Siding
- Foundation: Slab
- Roof: Architectural Shingle
Condition
- New construction: No
- Year built: 2019
Utilities & green energy
- Sewer: Public Sewer
- Water: Public
- Utilities for property: Sewer Connected, Water Connected
Community & neighborhood
Location
- Region: Hampstead
- Subdivision: Sparrows Bend
HOA & financial
HOA
- Has HOA: Yes
- HOA fee: $820 monthly
- Amenities included: Clubhouse, Pool, Maintenance Grounds
- Association name: Priestly Management
- Association phone: 910-509-7276
Other
Other facts
- Listing agreement: Exclusive Right To Sell
- Listing terms: Cash,Conventional,FHA,VA Loan
- Road surface type: Paved
Price history
| Date | Event | Price |
|---|---|---|
| 10/16/2025 | Sold | $495,500$168/sqft |
Source: | ||
| 9/15/2025 | Contingent | $495,500$168/sqft |
Source: | ||
| 8/20/2025 | Listed for sale | $495,500-0.7%$168/sqft |
Source: | ||
| 8/18/2025 | Listing removed | $499,200$170/sqft |
Source: | ||
| 7/29/2025 | Price change | $499,200-0.2%$170/sqft |
Source: | ||
Public tax history
| Year | Property taxes | Tax assessment |
|---|---|---|
| 2024 | $2,859 | $332,416 |
| 2023 | $2,859 +14.2% | $332,416 |
| 2022 | $2,503 -13% | $332,416 |
Find assessor info on the county website
Neighborhood: 28443
Nearby schools
GreatSchools rating
- 8/10Topsail Elementary SchoolGrades: PK-4Distance: 1.9 mi
- 6/10Topsail Middle SchoolGrades: 5-8Distance: 2 mi
- 8/10Topsail High SchoolGrades: 9-12Distance: 1.7 mi
Schools provided by the listing agent
- Elementary: South Topsail
- Middle: Topsail
- High: Topsail
Source: Hive MLS. This data may not be complete. We recommend contacting the local school district to confirm school assignments for this home.

Get pre-qualified for a loan
At Zillow Home Loans, we can pre-qualify you in as little as 5 minutes with no impact to your credit score.An equal housing lender. NMLS #10287.
Sell for more on Zillow
Get a free Zillow Showcase℠ listing and you could sell for .
$490,600
2% more+ $9,812
With Zillow Showcase(estimated)
$500,412

