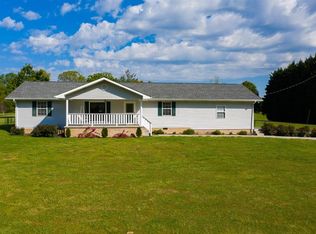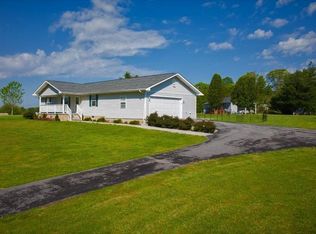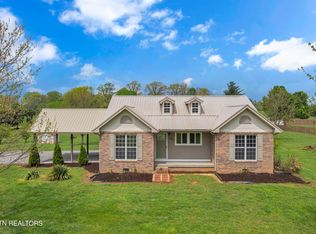Come and see this charming three bedroom and two bathroom home. Located near highway 68 and minutes to downtown Sweetwater. This beautiful home is in a quiet neighborhood and offers country farm views. Updated flooring throughout the home and new HVAC. Don't wait to long and miss out on seeing this home!
This property is off market, which means it's not currently listed for sale or rent on Zillow. This may be different from what's available on other websites or public sources.


