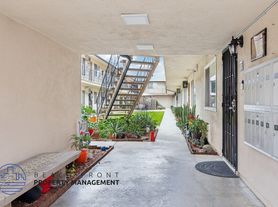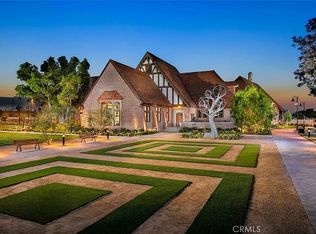Welcome to 144 Villa Rita Drive a beautifully upgraded ranch-style home offering the perfect balance of modern elegance and timeless comfort. This stunning 3-bedroom, 2-bath residence showcases a fully remodeled interior with thoughtful details throughout.
Step inside to find brand-new luxury flooring, recessed LED lighting, and a cozy fireplace anchoring the bright and inviting living room. The gourmet kitchen features quartz countertops, a designer backsplash, soft-close cabinetry, stainless steel appliances, and a breakfast bar ideal for casual dining or entertaining guests.
The primary suite and Second bathroom include new double vanity, designer fixtures, and a frameless glass walk-in shower. Both bathrooms have been fully renovated with modern tile and luxury finishes, creating a spa-like experience at home.
Situated in a quiet and private neighborhood, this home offers a serene retreat while remaining just minutes from shopping, dining, schools, and golf courses. With its perfect blend of style, comfort, and convenience, this property is truly move-in ready.
House for rent
$4,500/mo
144 Villa Rita Dr, La Habra Heights, CA 90631
3beds
1,975sqft
Price may not include required fees and charges.
Singlefamily
Available now
No pets
Central air
Gas dryer hookup laundry
2 Attached garage spaces parking
Central, fireplace
What's special
Cozy fireplaceGourmet kitchenModern tileBreakfast barBrand-new luxury flooringDesigner fixturesFrameless glass walk-in shower
- 7 days |
- -- |
- -- |
Travel times
Looking to buy when your lease ends?
Consider a first-time homebuyer savings account designed to grow your down payment with up to a 6% match & 3.83% APY.
Facts & features
Interior
Bedrooms & bathrooms
- Bedrooms: 3
- Bathrooms: 2
- Full bathrooms: 2
Rooms
- Room types: Dining Room
Heating
- Central, Fireplace
Cooling
- Central Air
Appliances
- Included: Dishwasher, Disposal, Range
- Laundry: Gas Dryer Hookup, Hookups, Inside, Laundry Room, Washer Hookup
Features
- All Bedrooms Down, Breakfast Bar, Quartz Counters, Separate/Formal Dining Room
- Flooring: Laminate
- Has fireplace: Yes
Interior area
- Total interior livable area: 1,975 sqft
Property
Parking
- Total spaces: 2
- Parking features: Attached, Garage, Covered
- Has attached garage: Yes
- Details: Contact manager
Features
- Stories: 1
- Exterior features: Contact manager
Details
- Parcel number: 8238019017
Construction
Type & style
- Home type: SingleFamily
- Property subtype: SingleFamily
Condition
- Year built: 1964
Community & HOA
Location
- Region: La Habra Heights
Financial & listing details
- Lease term: 12 Months
Price history
| Date | Event | Price |
|---|---|---|
| 10/19/2025 | Listed for rent | $4,500$2/sqft |
Source: CRMLS #PW25239819 | ||
| 2/16/2018 | Sold | $700,000-2.6%$354/sqft |
Source: Public Record | ||
| 1/6/2018 | Pending sale | $719,000$364/sqft |
Source: Coldwell Banker Diamond #PW17235843 | ||
| 12/21/2017 | Listed for sale | $719,000$364/sqft |
Source: Coldwell Banker Diamond #PW17235843 | ||
| 12/19/2017 | Pending sale | $719,000$364/sqft |
Source: Coldwell Banker Diamond #PW17235843 | ||

