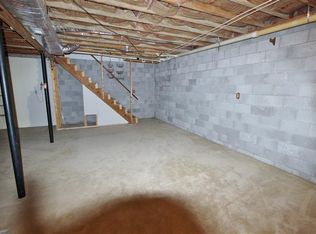Private setting on 19+ acres, large pond behind home, two small barns, land is mostly wooded. Home has been re-furbished and shows very well. Hardwood floors throughout, tiled baths. Exceptionally large kitchen with abundance of cabinet and counter top space. Covered front porch and large deck on back of home. Spacious master bath.
This property is off market, which means it's not currently listed for sale or rent on Zillow. This may be different from what's available on other websites or public sources.
