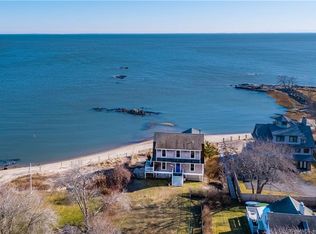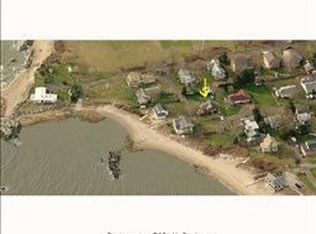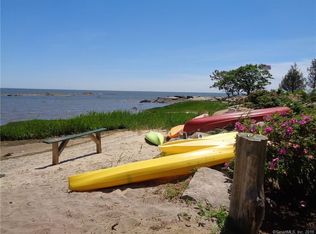Sold for $2,450,000 on 10/31/23
$2,450,000
144 Twin Coves Road, Madison, CT 06443
4beds
2,186sqft
Single Family Residence
Built in 2018
10,454.4 Square Feet Lot
$2,777,300 Zestimate®
$1,121/sqft
$4,391 Estimated rent
Home value
$2,777,300
$2.56M - $3.03M
$4,391/mo
Zestimate® history
Loading...
Owner options
Explore your selling options
What's special
One of a kind! At the gentle bend of a beautiful calm sandy cove, this Russ Campaigne designed waterfront home is an absolute gem. Named “Crab Cove” this magazine layout get away is only five years old and boasts geo thermal heating and cooling, carefully sourced fixtures and fittings, energy generating solar panels and every thoughtful marvelous comfort feature you have ever imagined. The orientation of this four bedroom shingle style home will take your breath away and the views throughout cannot be overestimated. A ground level game room with fireplace opens via glass power doors directly out to the private beach area. Private wrap around balconies give you every perfect vantage point to enjoy the changing tides, starry nights and magnificent sunrises. Take a look at the photos and watch the drone video available soon, review the extensive features list. They help tell the story of this dream shorefront property. Part of private Seafields Association.
Zillow last checked: 8 hours ago
Listing updated: July 09, 2024 at 08:18pm
Listed by:
The Margaret Muir Team,
Margaret Muir 203-415-9187,
William Pitt Sotheby's Int'l 203-245-6700
Bought with:
Christine A. Green, REB.0794787
Ardor Real Estate
Source: Smart MLS,MLS#: 170599187
Facts & features
Interior
Bedrooms & bathrooms
- Bedrooms: 4
- Bathrooms: 4
- Full bathrooms: 3
- 1/2 bathrooms: 1
Primary bedroom
- Features: Balcony/Deck, Full Bath, Sliders, Walk-In Closet(s), Hardwood Floor
- Level: Upper
Bedroom
- Features: Hardwood Floor
- Level: Upper
Bedroom
- Features: Hardwood Floor
- Level: Upper
Bedroom
- Features: Hardwood Floor
- Level: Upper
Dining room
- Features: Combination Liv/Din Rm, Hardwood Floor
- Level: Main
Kitchen
- Features: Balcony/Deck, Breakfast Bar, Kitchen Island, Pantry, Sliders
- Level: Main
Living room
- Features: Bay/Bow Window, Balcony/Deck, Combination Liv/Din Rm, Gas Log Fireplace, Sliders, Hardwood Floor
- Level: Main
Office
- Features: Hardwood Floor
- Level: Main
Heating
- Forced Air, Geothermal, Solar
Cooling
- Central Air
Appliances
- Included: Cooktop, Oven, Microwave, Range Hood, Subzero, Dishwasher, Washer, Dryer, Tankless Water Heater
Features
- Sound System, Wired for Data, Central Vacuum, Open Floorplan
- Basement: Partial,Concrete,Interior Entry,Garage Access,Walk-Out Access,Storage Space
- Attic: None
- Number of fireplaces: 2
Interior area
- Total structure area: 2,186
- Total interior livable area: 2,186 sqft
- Finished area above ground: 2,186
Property
Parking
- Total spaces: 2
- Parking features: Attached, Garage Door Opener, Asphalt
- Attached garage spaces: 2
- Has uncovered spaces: Yes
Features
- Patio & porch: Deck
- Exterior features: Rain Gutters
- Has view: Yes
- View description: Water
- Has water view: Yes
- Water view: Water
- Waterfront features: Waterfront, Beach, Walk to Water
Lot
- Size: 10,454 sqft
- Features: Level
Details
- Parcel number: 1153757
- Zoning: R-3
- Other equipment: Generator Ready
Construction
Type & style
- Home type: SingleFamily
- Architectural style: Contemporary
- Property subtype: Single Family Residence
Materials
- Shake Siding, Wood Siding
- Foundation: Concrete Perimeter
- Roof: Asphalt
Condition
- New construction: No
- Year built: 2018
Utilities & green energy
- Sewer: Septic Tank
- Water: Public
Green energy
- Energy efficient items: HVAC, Thermostat
Community & neighborhood
Security
- Security features: Security System
Community
- Community features: Library, Medical Facilities, Shopping/Mall
Location
- Region: Madison
HOA & financial
HOA
- Has HOA: Yes
- HOA fee: $25 monthly
Price history
| Date | Event | Price |
|---|---|---|
| 10/31/2023 | Sold | $2,450,000+4.3%$1,121/sqft |
Source: | ||
| 10/23/2023 | Pending sale | $2,350,000$1,075/sqft |
Source: | ||
| 9/26/2023 | Listed for sale | $2,350,000+291.7%$1,075/sqft |
Source: | ||
| 8/15/2014 | Sold | $600,000-14.3%$274/sqft |
Source: | ||
| 7/27/2014 | Pending sale | $699,900$320/sqft |
Source: Berkshire Hathaway HomeServices New England Properties #G678144 Report a problem | ||
Public tax history
| Year | Property taxes | Tax assessment |
|---|---|---|
| 2025 | $35,179 +2% | $1,568,400 |
| 2024 | $34,505 +5.6% | $1,568,400 +43.9% |
| 2023 | $32,667 +1.9% | $1,090,000 |
Find assessor info on the county website
Neighborhood: 06443
Nearby schools
GreatSchools rating
- 10/10J. Milton Jeffrey Elementary SchoolGrades: K-3Distance: 2 mi
- 9/10Walter C. Polson Upper Middle SchoolGrades: 6-8Distance: 1.9 mi
- 10/10Daniel Hand High SchoolGrades: 9-12Distance: 1.7 mi
Sell for more on Zillow
Get a free Zillow Showcase℠ listing and you could sell for .
$2,777,300
2% more+ $55,546
With Zillow Showcase(estimated)
$2,832,846

