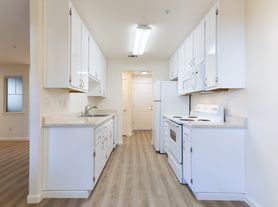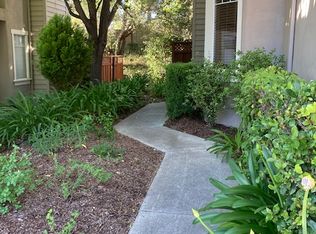Luxury Living in Danville Fully Remodeled 3 Bed / 3 Bath Townhome
Approx. 1,997 Sq Ft | Main-Level Bedroom & Full Bath | 2-Car Garage | Resort-Style Amenities
Welcome to 144 Tweed Drive, an impeccably remodeled townhome in Danville's highly sought-after Sycamore Glen community. Blending modern design, spacious comfort, and an unbeatable location, this home offers the best of California living minutes from top-rated schools, downtown dining, and scenic trails.
Home Highlights
Bright, open floor plan: Expansive living and dining areas filled with natural light and a cozy fireplace perfect for relaxing or entertaining.
Chef-inspired kitchen: A stunning remodel featuring quartz countertops, stainless-steel appliances, soft-close cabinetry, and a designer tile backsplash.
Main-level suite: A bedroom and full bath on the first floor provide flexibility for guests, multi-generational living, or a private home office.
Primary retreat upstairs: Spacious and serene with a spa-style ensuite bath, dual sinks, and elegant finishes.
Sunroom: Enjoy seamless indoor-outdoor living ideal for morning coffee or quiet reading.
Modern updates throughout: Fresh interior paint, new flooring, and upgraded lighting give this home a bright, move-in-ready feel.
Community & Lifestyle
Live the Sycamore Glen lifestyle pools, tennis courts, greenbelts, and a clubhouse, all surrounded by beautifully landscaped, tree-lined streets.
Enjoy easy access to downtown Danville, award-winning SRVUSD schools, shopping, restaurants, and convenient freeway connections for effortless commuting.
Experience luxury, comfort, and convenience in one stunning home!
Townhouse for rent
Accepts Zillow applications
$4,000/mo
144 Tweed Dr, Danville, CA 94526
3beds
1,997sqft
Price may not include required fees and charges.
Townhouse
Available now
No pets
Central air
Hookups laundry
-- Parking
Forced air
What's special
- 4 days |
- -- |
- -- |
Travel times
Facts & features
Interior
Bedrooms & bathrooms
- Bedrooms: 3
- Bathrooms: 3
- Full bathrooms: 3
Heating
- Forced Air
Cooling
- Central Air
Appliances
- Included: Dishwasher, Oven, WD Hookup
- Laundry: Hookups
Features
- WD Hookup
Interior area
- Total interior livable area: 1,997 sqft
Property
Parking
- Details: Contact manager
Features
- Exterior features: Heating system: Forced Air
Details
- Parcel number: 2163900398
Construction
Type & style
- Home type: Townhouse
- Property subtype: Townhouse
Building
Management
- Pets allowed: No
Community & HOA
Location
- Region: Danville
Financial & listing details
- Lease term: 1 Year
Price history
| Date | Event | Price |
|---|---|---|
| 10/23/2025 | Listing removed | $1,125,000$563/sqft |
Source: | ||
| 10/23/2025 | Listed for rent | $4,000$2/sqft |
Source: Zillow Rentals | ||
| 10/22/2025 | Price change | $1,125,000-2.2%$563/sqft |
Source: | ||
| 10/3/2025 | Price change | $1,150,000-4.2%$576/sqft |
Source: | ||
| 9/19/2025 | Listed for sale | $1,199,800$601/sqft |
Source: | ||

