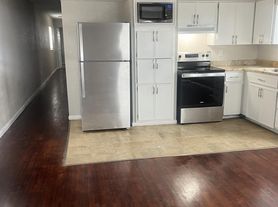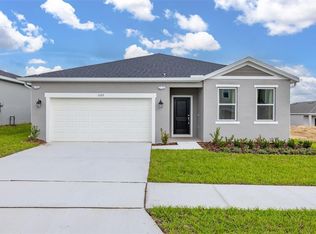If you are looking for a home with a lot of space, look no more! This home features 2,712 SqFt! It offers a comfortable and spacious living environment, perfect for families or individuals who value ample room. This is a newly built, lovely 4-bedroom, 3-full bathroom home located in a peaceful community. It has many desirable features, including a spacious two-car garage, walk-in closets, and a beautiful kitchen. The master suite has a luxurious en-suite bath and a large California walk-in closet. The property boasts many interior design touches, including three-dimensional wall panel finishes. The fenced in big yard yard is a plus ready for a family to move in! Only deposit and first month required to move in! WOW! Schedule your showing today!
House for rent
$2,800/mo
144 Towns Cir, Haines City, FL 33844
5beds
2,712sqft
Price may not include required fees and charges.
Singlefamily
Available now
Cats, dogs OK
Central air
In unit laundry
2 Attached garage spaces parking
Electric, central
What's special
Spacious two-car garageFenced in big yardMaster suiteSpacious living environmentBeautiful kitchenThree-dimensional wall panel finishesInterior design touches
- 90 days |
- -- |
- -- |
Travel times
Zillow can help you save for your dream home
With a 6% savings match, a first-time homebuyer savings account is designed to help you reach your down payment goals faster.
Offer exclusive to Foyer+; Terms apply. Details on landing page.
Facts & features
Interior
Bedrooms & bathrooms
- Bedrooms: 5
- Bathrooms: 3
- Full bathrooms: 3
Heating
- Electric, Central
Cooling
- Central Air
Appliances
- Included: Dishwasher, Disposal, Dryer, Microwave, Range, Refrigerator, Washer
- Laundry: In Unit, Laundry Room, Upper Level
Features
- Individual Climate Control, Kitchen/Family Room Combo, Open Floorplan, PrimaryBedroom Upstairs, Stone Counters, Thermostat, Walk In Closet, Walk-In Closet(s)
- Flooring: Carpet
Interior area
- Total interior livable area: 2,712 sqft
Video & virtual tour
Property
Parking
- Total spaces: 2
- Parking features: Attached, Driveway, Off Street, Covered
- Has attached garage: Yes
- Details: Contact manager
Features
- Stories: 2
- Exterior features: Blinds, Community Mailbox, Den/Library/Office, Driveway, Floor Covering: Ceramic, Flooring: Ceramic, Heating system: Central, Heating: Electric, Highland Community Management, Llc, Irrigation System, Kitchen/Family Room Combo, Laundry Room, Loft, Off Street, Open Floorplan, Park, Pest Control included in rent, Playground, PrimaryBedroom Upstairs, Sidewalk, Sliding Doors, Smoke Detector(s), Stone Counters, Taxes included in rent, Thermostat, Upper Level, Walk In Closet, Walk-In Closet(s), Window Treatments
Details
- Parcel number: 272723757501000600
Construction
Type & style
- Home type: SingleFamily
- Property subtype: SingleFamily
Condition
- Year built: 2021
Community & HOA
Community
- Features: Playground
Location
- Region: Haines City
Financial & listing details
- Lease term: Contact For Details
Price history
| Date | Event | Price |
|---|---|---|
| 10/15/2025 | Price change | $2,800+3.7%$1/sqft |
Source: Stellar MLS #L4954660 | ||
| 8/25/2025 | Price change | $2,700-3.6%$1/sqft |
Source: Stellar MLS #L4954660 | ||
| 7/31/2025 | Price change | $2,800-6.7%$1/sqft |
Source: Stellar MLS #L4954660 | ||
| 7/24/2025 | Listed for rent | $3,000+36.7%$1/sqft |
Source: Stellar MLS #L4954660 | ||
| 5/8/2025 | Sold | $355,000+1.4%$131/sqft |
Source: | ||

